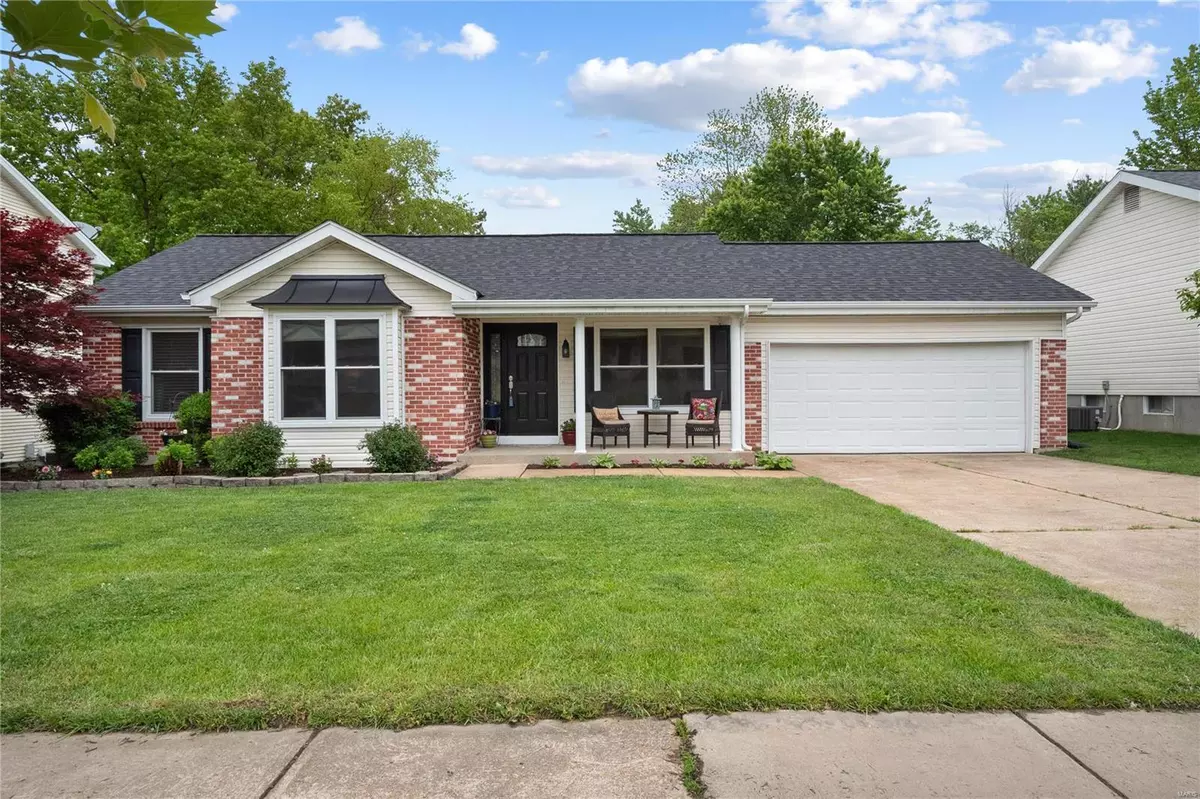$298,950
$299,900
0.3%For more information regarding the value of a property, please contact us for a free consultation.
2516 Rain Forest DR Wildwood, MO 63011
3 Beds
2 Baths
2,470 SqFt
Key Details
Sold Price $298,950
Property Type Single Family Home
Sub Type Residential
Listing Status Sold
Purchase Type For Sale
Square Footage 2,470 sqft
Price per Sqft $121
Subdivision Evergreen
MLS Listing ID 20032559
Sold Date 07/14/20
Style Ranch
Bedrooms 3
Full Baths 2
Construction Status 41
HOA Fees $14/ann
Year Built 1979
Building Age 41
Lot Size 8,756 Sqft
Acres 0.201
Lot Dimensions 72,73 x 119,119
Property Description
Welcome to this impressive 3+ bedroom ranch with nearly 2500 sq ft of finished living space located within walking distance to Towne Center in Wildwood! Upon entering, you are greeted with an open floor plan comprised of a foyer flanked by a DR on one side and remodeled LR on the other. The arched doorway to the reinvented gathering space includes vaulted eating area with woodburning fireplace. The kitchen features crisp white cabinets, granite counters, newer appliances, and a view overlooking the backyard oasis with gorgeous patio and fully fenced yard. Master bedroom suite with remodeled bath in 2020 highlights the relaxation space & there are 2 add'l bedrooms & remodeled 2nd bath. Downstairs is perfect for entertaining with a spacious FR w/2nd fp, extensive storage, and an office that could be a playroom or 4th bedroom/sleeping area. Other features include: newer roof, newer main level flooring throughout, electrical panel, footings in place for future hot tub, repainted home, etc!
Location
State MO
County St Louis
Area Lafayette
Rooms
Basement Full, Partially Finished, Concrete, Rec/Family Area
Interior
Interior Features Open Floorplan, Carpets, Window Treatments, Vaulted Ceiling
Heating Forced Air, Humidifier
Cooling Electric
Fireplaces Number 2
Fireplaces Type Ventless, Woodburning Fireplce
Fireplace Y
Appliance Dishwasher, Disposal, Microwave, Electric Oven
Exterior
Parking Features true
Garage Spaces 2.0
Private Pool false
Building
Lot Description Fencing, Level Lot
Story 1
Sewer Public Sewer
Water Public
Architectural Style Traditional
Level or Stories One
Structure Type Brk/Stn Veneer Frnt,Vinyl Siding
Construction Status 41
Schools
Elementary Schools Green Pines Elem.
Middle Schools Wildwood Middle
High Schools Lafayette Sr. High
School District Rockwood R-Vi
Others
Ownership Private
Acceptable Financing Cash Only, Conventional, FHA, VA
Listing Terms Cash Only, Conventional, FHA, VA
Special Listing Condition None
Read Less
Want to know what your home might be worth? Contact us for a FREE valuation!

Our team is ready to help you sell your home for the highest possible price ASAP
Bought with Spencer Argueta






