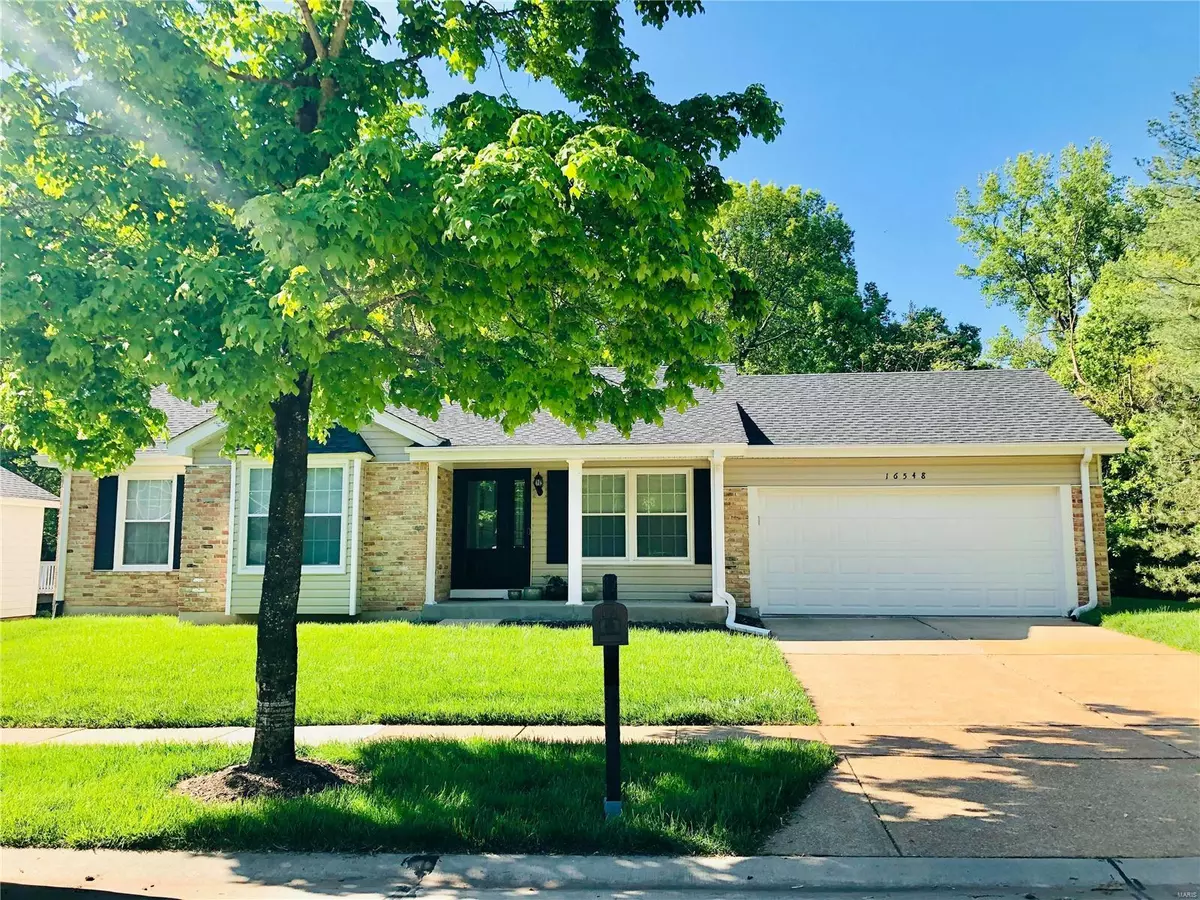$281,000
$279,900
0.4%For more information regarding the value of a property, please contact us for a free consultation.
16548 Forest Pine DR Wildwood, MO 63011
3 Beds
2 Baths
1,442 SqFt
Key Details
Sold Price $281,000
Property Type Single Family Home
Sub Type Residential
Listing Status Sold
Purchase Type For Sale
Square Footage 1,442 sqft
Price per Sqft $194
Subdivision Evergreen 3
MLS Listing ID 20032625
Sold Date 06/18/20
Style Ranch
Bedrooms 3
Full Baths 2
Construction Status 39
HOA Fees $14/ann
Year Built 1981
Building Age 39
Lot Size 8,276 Sqft
Acres 0.19
Lot Dimensions none
Property Description
*ALL OFFERS DUE SUNDAY 5/24/2020 BY 6PM* Beautifully updated 3 bed, 2 bath ranch nestled on a cul-de-sac in the heart of Wildwood! This wonderful neighborhood is within walking distance to Wildwood Town Center & is close to great Rockwood schools! This open floor plan is convenient for entertaining & includes a renovated kitchen completed in 7/2018 with updated cabinetry, under-mount sink, center island, under-cabinet lighting, newer light fixtures, quartz counter tops, & white appliances. Beautiful professionally installed flooring throughout adds warm touch to the home. Cleanly painted interior & six panel doors. Crown molding in dining room & living room is a lovely accent. New deck added in 2019 overlooking wooded backyard. With newer windows, siding & an architectural roof & gutters. All with a new HVAC (2019)! A walk-out basement with rough-in bath ready for your finishing touches! Won't Last Long!
*Ring doorbell w/ accessories & some curtains not included in sale of home.*
Location
State MO
County St Louis
Area Lafayette
Rooms
Basement Concrete, Full, Concrete, Bath/Stubbed, Unfinished, Walk-Out Access
Interior
Interior Features Bookcases, Open Floorplan, Special Millwork, Window Treatments, Some Wood Floors
Heating Forced Air
Cooling Ceiling Fan(s), Electric
Fireplaces Number 1
Fireplaces Type Woodburning Fireplce
Fireplace Y
Appliance Dishwasher, Disposal, Microwave, Electric Oven
Exterior
Parking Features true
Garage Spaces 2.0
Amenities Available Underground Utilities
Private Pool false
Building
Lot Description Backs to Trees/Woods, Cul-De-Sac, Sidewalks
Story 1
Sewer Public Sewer
Water Public
Architectural Style Traditional
Level or Stories One
Structure Type Brick Veneer,Vinyl Siding
Construction Status 39
Schools
Elementary Schools Green Pines Elem.
Middle Schools Wildwood Middle
High Schools Lafayette Sr. High
School District Rockwood R-Vi
Others
Ownership Private
Acceptable Financing Cash Only, Conventional, FHA
Listing Terms Cash Only, Conventional, FHA
Special Listing Condition None
Read Less
Want to know what your home might be worth? Contact us for a FREE valuation!

Our team is ready to help you sell your home for the highest possible price ASAP
Bought with Colleen Fink






