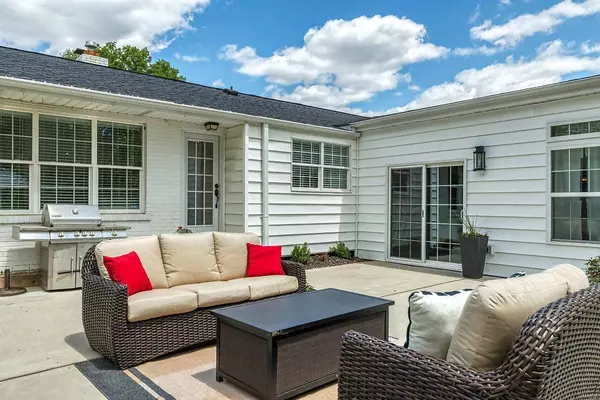$690,000
$695,000
0.7%For more information regarding the value of a property, please contact us for a free consultation.
11848 Bayberry LN Des Peres, MO 63131
4 Beds
4 Baths
3,272 SqFt
Key Details
Sold Price $690,000
Property Type Single Family Home
Sub Type Residential
Listing Status Sold
Purchase Type For Sale
Square Footage 3,272 sqft
Price per Sqft $210
Subdivision Bayberry Hills 2
MLS Listing ID 20031587
Sold Date 07/14/20
Style Ranch
Bedrooms 4
Full Baths 3
Half Baths 1
Construction Status 65
Year Built 1955
Building Age 65
Lot Size 0.402 Acres
Acres 0.402
Property Description
No need to stress about the public pools not being open this summer....You can enjoy outdoor entertaining by your own pool!!! The fun doesn't end at the beautifully landscaped back yard. Once inside, the cook of the family will love the bright, white kitchen featuring custom cabinets, high-end appliances, built-in refrigerator, granite/marble countertops, a cute built-in eating area and a walk-in pantry. The kitchen opens to the large hearth room that is highlighted by a 10'ceiling, lots of windows and a gas fireplace. Don't miss the newer master bedroom suite with 2 closets and a large master bath with double sink vanity, shower and separate soaking tub. Other noteworthy features include a mud room, flex room that could be used as a work out area, playroom or office, newer windows, roof and systems. This single-story home is in a desirable area of Des Peres that is close to schools, parks, restaurants and grocery stores. It might not get any better than this!
Location
State MO
County St Louis
Area Kirkwood
Rooms
Basement Concrete, Full, Partially Finished, Concrete, Rec/Family Area, Sump Pump
Interior
Interior Features Open Floorplan, Special Millwork, High Ceilings
Heating Forced Air, Zoned
Cooling Attic Fan, Electric, ENERGY STAR Qualified Equipment, Zoned
Fireplaces Number 2
Fireplaces Type Circulating, Full Masonry, Gas, Woodburning Fireplce
Fireplace Y
Appliance Dishwasher, Disposal, Microwave, Range, Range Hood, Gas Oven, Refrigerator
Exterior
Parking Features true
Garage Spaces 2.0
Amenities Available Private Inground Pool, Underground Utilities
Private Pool true
Building
Lot Description Streetlights
Story 1
Sewer Public Sewer
Water Public
Architectural Style Traditional
Level or Stories One
Structure Type Brick,Vinyl Siding
Construction Status 65
Schools
Elementary Schools Westchester Elem.
Middle Schools North Kirkwood Middle
High Schools Kirkwood Sr. High
School District Kirkwood R-Vii
Others
Ownership Private
Acceptable Financing Cash Only, Conventional, FHA
Listing Terms Cash Only, Conventional, FHA
Special Listing Condition Renovated, None
Read Less
Want to know what your home might be worth? Contact us for a FREE valuation!

Our team is ready to help you sell your home for the highest possible price ASAP
Bought with John Jackson






