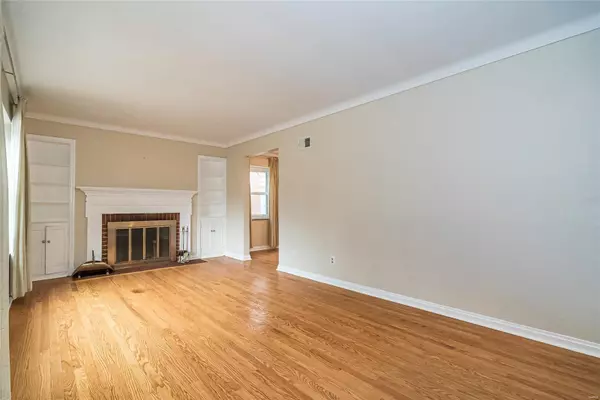$165,000
$169,999
2.9%For more information regarding the value of a property, please contact us for a free consultation.
2926 Andover St Louis, MO 63121
4 Beds
2 Baths
1,611 SqFt
Key Details
Sold Price $165,000
Property Type Single Family Home
Sub Type Residential
Listing Status Sold
Purchase Type For Sale
Square Footage 1,611 sqft
Price per Sqft $102
Subdivision Country Club Add 2 Of Normandy
MLS Listing ID 20009333
Sold Date 03/13/20
Style Ranch
Bedrooms 4
Full Baths 2
Construction Status 67
Year Built 1953
Building Age 67
Lot Size 7,492 Sqft
Acres 0.172
Lot Dimensions 50x150
Property Description
Classic brick home in a quiet neighborhood. A beautiful front elevation with charming dormers lighting up a finished upper level with wood floors and perfect knotty pine walls and ceiling - great space for kids, art loft, or office. There are two bedrooms on the main floor, also with wood floors. All the main floor is hardwood. Lots of cabinet and Corian counter top space in the Eat-in-Kitchen. Wood burning fireplace in the Living Room with a beautiful wood mantle. Wood doors throughout the home including swinging kitchen doors. The lower level is also finished for great family space, hobby rooms, and storage. The covered patio leading to the garage is also the place to BBQ in the summer. Koi pond too. An iconic basketball court next to the garage too. Washer/dryer, and refrigerator stay. This is a very easy home to maintain and enjoy.
Location
State MO
County St Louis
Area Normandy
Rooms
Basement Concrete, Full, Daylight/Lookout Windows, Partially Finished, Concrete, Rec/Family Area
Interior
Interior Features Historic/Period Mlwk, Open Floorplan, Carpets, Some Wood Floors
Heating Forced Air
Cooling Gas
Fireplaces Number 1
Fireplaces Type Woodburning Fireplce
Fireplace Y
Appliance Dishwasher, Dryer, Gas Oven, Refrigerator, Washer
Exterior
Parking Features true
Garage Spaces 2.0
Private Pool false
Building
Lot Description Fencing, Level Lot
Story 1.5
Sewer Public Sewer
Water Public
Architectural Style Traditional
Level or Stories One and One Half
Structure Type Brick
Construction Status 67
Schools
Elementary Schools Bel-Nor Elem.
Middle Schools Normandy Middle
High Schools Normandy High
School District Normandy
Others
Ownership Private
Acceptable Financing Conventional, FHA, VA
Listing Terms Conventional, FHA, VA
Special Listing Condition None
Read Less
Want to know what your home might be worth? Contact us for a FREE valuation!

Our team is ready to help you sell your home for the highest possible price ASAP
Bought with Antione Lawrence






