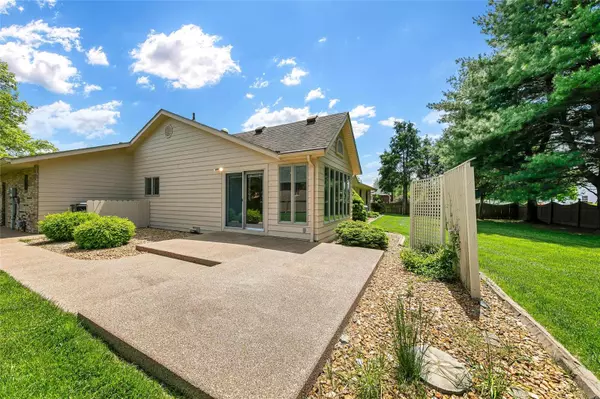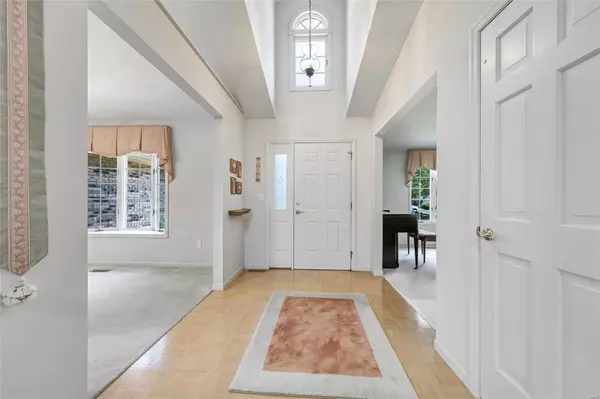$223,000
$229,900
3.0%For more information regarding the value of a property, please contact us for a free consultation.
636 Springwood DR Belleville, IL 62220
3 Beds
3 Baths
2,517 SqFt
Key Details
Sold Price $223,000
Property Type Single Family Home
Sub Type Residential
Listing Status Sold
Purchase Type For Sale
Square Footage 2,517 sqft
Price per Sqft $88
Subdivision Woodridge Estates 4Th Add
MLS Listing ID 20030834
Sold Date 06/29/20
Style Ranch
Bedrooms 3
Full Baths 2
Half Baths 1
Construction Status 27
Year Built 1993
Building Age 27
Lot Size 0.340 Acres
Acres 0.34
Lot Dimensions 93X131X120X152
Property Description
Beautiful 3 bedroom Belleville home with great curb appeal offered by the brick exterior, cozy porch, & tidy landscaping. Step inside to find the lovely sitting room on your left, & formal dining room w/ bay window on your right. The sprawling family room features vaulted ceiling & skylights. The family room leads to the sun room featuring great natural light & doors leading to the spacious patio overlooking the back yard. The well appointed eat-in kitchen boasts a large center island w/ bar seating (Stools stay), pantry, built-in desk, & matching white refrigerator, dishwasher, microwave, & range/oven. The spacious master bedroom suite features his & hers walk-in closets & attached master bath w/ garden tub & separate shower. Also on the main level find generously sized bedrooms 2 & 3, half bathroom, full hall bathroom, & laundry room w/ built-in cabinets & mop sink. Also noteworthy is the 2 car garage w/ work bench & storage closet, fenced yard w/ 2 gates & home warranty through CHW
Location
State IL
County St Clair-il
Rooms
Basement Crawl Space
Interior
Interior Features Carpets, Vaulted Ceiling, Walk-in Closet(s)
Heating Forced Air
Cooling Electric
Fireplaces Type None
Fireplace Y
Appliance Dishwasher, Disposal, Microwave, Electric Oven, Refrigerator
Exterior
Garage true
Garage Spaces 2.0
Amenities Available Underground Utilities
Waterfront false
Private Pool false
Building
Lot Description Fencing, Streetlights
Story 1
Sewer Public Sewer
Water Public
Architectural Style Traditional
Level or Stories One
Structure Type Brick,Vinyl Siding
Construction Status 27
Schools
Elementary Schools Belleville Dist 118
Middle Schools Belleville Dist 118
High Schools Belleville High School-West
School District Belleville Dist 118
Others
Ownership Private
Acceptable Financing Cash Only, Conventional
Listing Terms Cash Only, Conventional
Special Listing Condition Owner Occupied, None
Read Less
Want to know what your home might be worth? Contact us for a FREE valuation!

Our team is ready to help you sell your home for the highest possible price ASAP
Bought with Christopher Kelly






