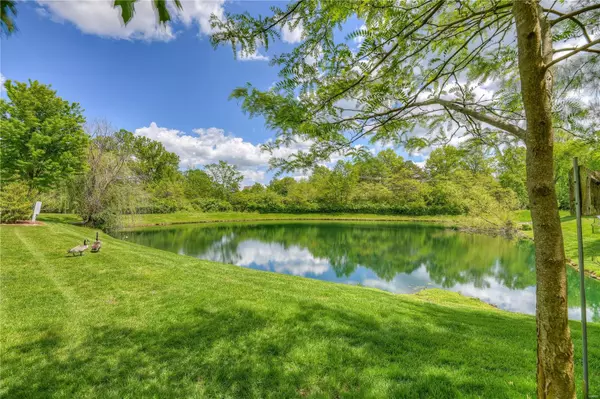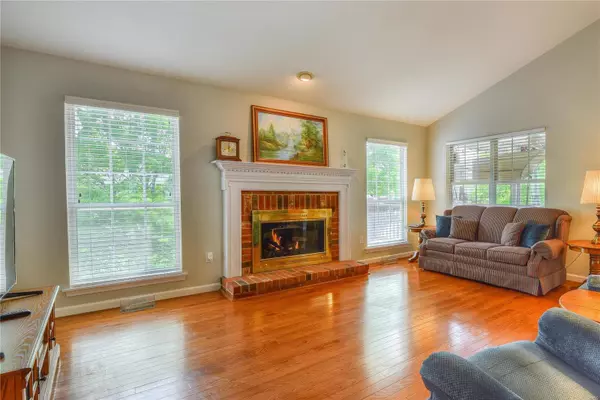$323,000
$325,000
0.6%For more information regarding the value of a property, please contact us for a free consultation.
16348 Cherry Orchard DR Wildwood, MO 63040
4 Beds
5 Baths
2,837 SqFt
Key Details
Sold Price $323,000
Property Type Single Family Home
Sub Type Residential
Listing Status Sold
Purchase Type For Sale
Square Footage 2,837 sqft
Price per Sqft $113
Subdivision Meadows At Cherry Hills The
MLS Listing ID 20029619
Sold Date 07/07/20
Style Ranch
Bedrooms 4
Full Baths 2
Half Baths 3
Construction Status 24
HOA Fees $14/ann
Year Built 1996
Building Age 24
Lot Size 8,276 Sqft
Acres 0.19
Property Description
You will love the curb appeal & peaceful backyard setting of this 4 bedroom 2.5 bath home in the Rockwood School District. A soaring cathedral ceiling tops the massive open great room & dining area w/ hardwood floors. It is warmed by a gas burning fireplace & flooded with natural light from large adjoining windows. The traditional kitchen features a gas cook top w/ convection oven, breakfast bar, & bay windowed breakfast area that opens onto a deck w/ covered & exposed open areas overlooking the common ground pond. Completing the main floor are a master bedroom w/ a walk-in closet & en suite w/ separate tub & shower, & three nicely sized bedrooms. A family room w/ recreation area & a huge play / hobby / exercise room w/ generous natural lighting highlight the walk-out lower level that opens onto a patio. Another partially finished room has a functioning stove, cabinetry, & a separate area w/ work bench. 1st SHOWINGS 8:00 a.m. SUNDAY, MAY 17
Location
State MO
County St Louis
Area Eureka
Rooms
Basement Concrete, Bathroom in LL, Full, Partially Finished, Concrete, Rec/Family Area, Sump Pump, Walk-Out Access
Interior
Interior Features Cathedral Ceiling(s), High Ceilings, Coffered Ceiling(s), Walk-in Closet(s)
Heating Forced Air, Humidifier
Cooling Ceiling Fan(s), Electric, ENERGY STAR Qualified Equipment
Fireplaces Number 1
Fireplaces Type Full Masonry
Fireplace Y
Appliance Gas Cooktop, Microwave
Exterior
Parking Features true
Garage Spaces 2.0
Private Pool false
Building
Lot Description Backs to Comm. Grnd, Pond/Lake
Story 1
Sewer Public Sewer
Water Public
Architectural Style Traditional
Level or Stories One
Structure Type Brick Veneer,Vinyl Siding
Construction Status 24
Schools
Elementary Schools Pond Elem.
Middle Schools Wildwood Middle
High Schools Eureka Sr. High
School District Rockwood R-Vi
Others
Ownership Private
Acceptable Financing Cash Only, Conventional, VA
Listing Terms Cash Only, Conventional, VA
Special Listing Condition None
Read Less
Want to know what your home might be worth? Contact us for a FREE valuation!

Our team is ready to help you sell your home for the highest possible price ASAP
Bought with Christine Thompson






