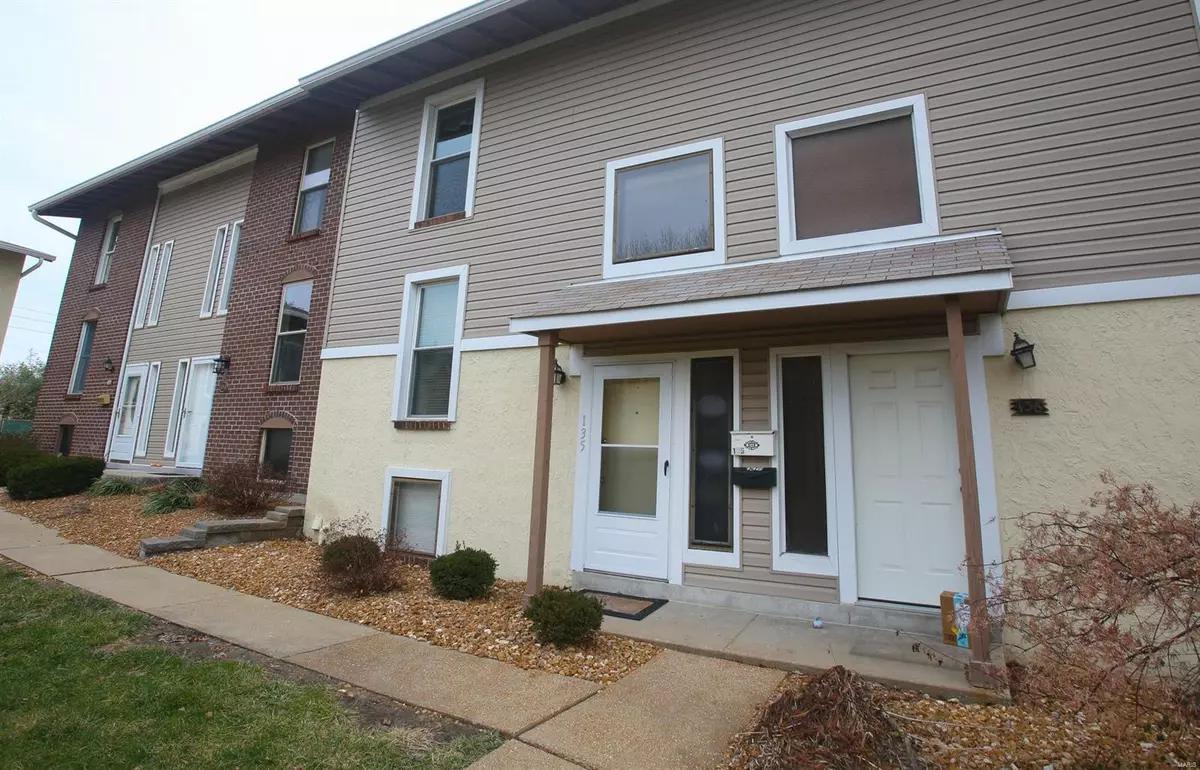$129,500
$128,500
0.8%For more information regarding the value of a property, please contact us for a free consultation.
135 Carmel Woods Ellisville, MO 63021
2 Beds
2 Baths
1,764 SqFt
Key Details
Sold Price $129,500
Property Type Condo
Sub Type Condo/Coop/Villa
Listing Status Sold
Purchase Type For Sale
Square Footage 1,764 sqft
Price per Sqft $73
Subdivision Carmel Woods And Kiefer Creek Condos
MLS Listing ID 20000834
Sold Date 03/04/20
Style Townhouse
Bedrooms 2
Full Baths 1
Half Baths 1
Construction Status 49
HOA Fees $215/mo
Year Built 1971
Building Age 49
Lot Size 3,920 Sqft
Acres 0.09
Property Description
Desirable Carmel Woods and Kiefer Creek Condominium. created with lots of green space, adjoins Bluebird Community Park includes The Edge Pool Complex, Dog Park, Fitness Trails, best 4th Of July Fireworks in the County & many more Annual Events. Nicely maintained home offers 3 levels of living, newer Furnace & Air Conditioner, replaced insulated windows, provide lots of natural light. The entry foyer connects the living levels creating an open floor plan concept. Included are all kitchen appliances, do not miss the walk in Pantry. Nice updated powder room on the main level. Attractive wood floors on the main level & 2nd bedroom. The LL Family Room features a wood burning fireplace, french doors lookout to 15 x 18 patio area. 2 Assigned Spots just outside private patio gate.
Location
State MO
County St Louis
Area Marquette
Rooms
Basement Partial, Concrete, Rec/Family Area, Walk-Out Access
Interior
Interior Features Open Floorplan, Window Treatments, Some Wood Floors
Heating Forced Air
Cooling Ceiling Fan(s), Electric
Fireplaces Number 1
Fireplaces Type Woodburning Fireplce
Fireplace Y
Appliance Dishwasher, Disposal, Electric Oven
Exterior
Parking Features false
Amenities Available Clubhouse
Private Pool false
Building
Lot Description Fencing, Sidewalks
Story 2
Sewer Public Sewer
Water Public
Architectural Style Traditional
Level or Stories Two
Structure Type Brick Veneer,Stucco
Construction Status 49
Schools
Elementary Schools Ellisville Elem.
Middle Schools Crestview Middle
High Schools Marquette Sr. High
School District Rockwood R-Vi
Others
HOA Fee Include Clubhouse,Some Insurance,Maintenance Grounds,Parking,Sewer,Snow Removal,Trash,Water
Ownership Private
Acceptable Financing Cash Only, Conventional
Listing Terms Cash Only, Conventional
Special Listing Condition Owner Occupied, None
Read Less
Want to know what your home might be worth? Contact us for a FREE valuation!

Our team is ready to help you sell your home for the highest possible price ASAP
Bought with Kristin Kimerle






