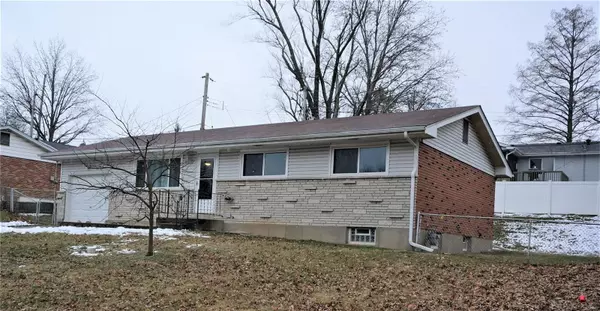$139,900
$139,900
For more information regarding the value of a property, please contact us for a free consultation.
10508 Scotland DR St Louis, MO 63114
3 Beds
2 Baths
1,014 SqFt
Key Details
Sold Price $139,900
Property Type Single Family Home
Sub Type Residential
Listing Status Sold
Purchase Type For Sale
Square Footage 1,014 sqft
Price per Sqft $137
Subdivision Ashby Meadows 3
MLS Listing ID 20004933
Sold Date 03/19/20
Style Ranch
Bedrooms 3
Full Baths 1
Half Baths 1
Construction Status 60
Year Built 1960
Building Age 60
Lot Size 7,318 Sqft
Acres 0.168
Lot Dimensions 74x99
Property Description
This charming 3-bedroom, 1-1/2 bath ranch has a 1-car attached garage and is move-in ready! Perfect for a first-time homebuyer. Freshly painted throughout. Original hardwood floors in excellent condition! Eat-in kitchen has new engineered wood flooring & bathrooms have lovely vinyl flooring that matches. This house has been lovingly maintained, is clean & easy to show. Will go fast! Refrigerator stays & microwave has never been used! Gas range, gorgeous laminate counters with a SS undermount sink. Cabinets are stylish, modern and attractive. New sump pump with a transferable lifetime warranty. Newer water heater. Ceiling fan w/remote in the living room. Ceiling fans in kitchen & one bedroom. New privacy fence in back. Newer windows throughout with a lifetime warranty. Partially finished lower level that is bright and clean. Quiet street in a convenient location close to Page extension and Hwy 270. Hurry on this one. All offers welcome!!
Location
State MO
County St Louis
Area Ritenour
Rooms
Basement Full, Partially Finished
Interior
Interior Features Some Wood Floors
Heating Forced Air
Cooling Attic Fan, Ceiling Fan(s), Electric
Fireplace Y
Appliance Gas Cooktop, Microwave, Refrigerator
Exterior
Parking Features true
Garage Spaces 1.0
Private Pool false
Building
Lot Description Fencing
Story 1
Sewer Public Sewer
Water Public
Architectural Style Traditional
Level or Stories One
Construction Status 60
Schools
Elementary Schools Buder Elem.
Middle Schools Hoech Middle
High Schools Ritenour Sr. High
School District Ritenour
Others
Ownership Private
Acceptable Financing Cash Only, Conventional, FHA, Government, VA
Listing Terms Cash Only, Conventional, FHA, Government, VA
Special Listing Condition None
Read Less
Want to know what your home might be worth? Contact us for a FREE valuation!

Our team is ready to help you sell your home for the highest possible price ASAP
Bought with Rebecca Sabatino






