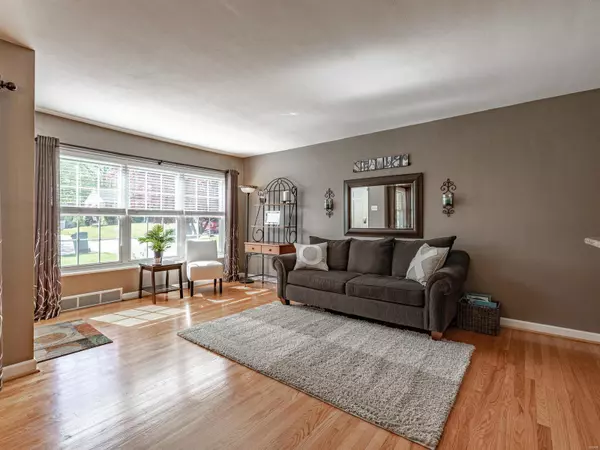$284,900
$284,900
For more information regarding the value of a property, please contact us for a free consultation.
1438 Lanvale DR St Louis, MO 63119
3 Beds
2 Baths
1,825 SqFt
Key Details
Sold Price $284,900
Property Type Single Family Home
Sub Type Residential
Listing Status Sold
Purchase Type For Sale
Square Footage 1,825 sqft
Price per Sqft $156
Subdivision Yorkshire Hills 6
MLS Listing ID 20028534
Sold Date 06/25/20
Style Ranch
Bedrooms 3
Full Baths 2
Construction Status 67
Year Built 1953
Building Age 67
Lot Size 7,562 Sqft
Acres 0.1736
Lot Dimensions 63x120
Property Description
Absolutely adorable Brick Ranch! 3BD/2 Bath & 2 Car Gar!!! * Pottery Barn perfection! 1825Sq' of Finished TLA! Friendly Webster Groves * Lovely Liv/Din Rm w/2020 updated lighting & gleaming wood floors * OPENED UP wall leads to Stylish 2014 Updated Kit w/Center Island & breakfast bar seating * Granite counters/Stainless Appliances/double oven/blt-in mic/pantry & 2017 Dishwasher * Awesome additional Main Floor Fam Rm* 2 BDRs & 2019 Updated Full Bath on Main w/ white glazed tile, new gray vanity & lighting * Awesome Fin Low Level w/3rd bedroom * Great Master or In-law Suite w/egress window & 2nd Full Bath! Offers Walk-in shower, adult-height sink * French doors lead to LL Rec Rm w/neutral décor & carpet * Come Fall in love w/this fabulous outdoor entertaining space * Great lighted covered aggregate patio & big, beautiful level privacy fenced yard * Walk to July 4th fireworks & Webster Rec Center & Aquatic Center w/playground, ball fields, sport court * Free Prot Plan! Welcome Home!
Location
State MO
County St Louis
Area Webster Groves
Rooms
Basement Concrete, Bathroom in LL, Egress Window(s), Full, Partially Finished, Rec/Family Area, Sleeping Area, Sump Pump
Interior
Interior Features Open Floorplan, Carpets, Special Millwork, Window Treatments, Some Wood Floors
Heating Forced Air
Cooling Wall/Window Unit(s), Ceiling Fan(s), Electric
Fireplaces Type None
Fireplace Y
Appliance Dishwasher, Disposal, Microwave, Electric Oven, Stainless Steel Appliance(s)
Exterior
Garage true
Garage Spaces 2.0
Waterfront false
Private Pool false
Building
Lot Description Fencing, Level Lot
Story 1
Sewer Public Sewer
Water Public
Architectural Style Traditional
Level or Stories One
Structure Type Fl Brick/Stn Veneer
Construction Status 67
Schools
Elementary Schools Edgar Road Elem.
Middle Schools Hixson Middle
High Schools Webster Groves High
School District Webster Groves
Others
Ownership Private
Acceptable Financing Cash Only, Conventional
Listing Terms Cash Only, Conventional
Special Listing Condition None
Read Less
Want to know what your home might be worth? Contact us for a FREE valuation!

Our team is ready to help you sell your home for the highest possible price ASAP
Bought with Julia Bakewell






