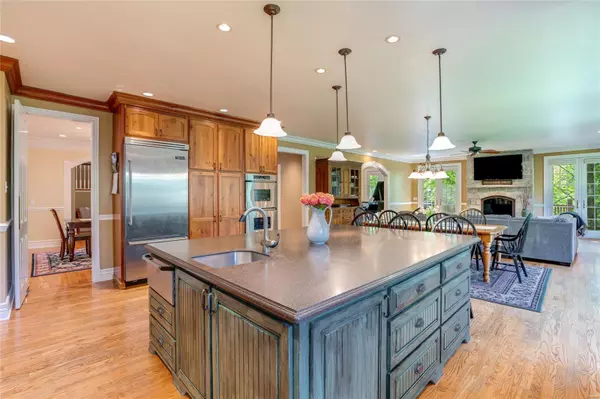$1,160,000
$1,299,900
10.8%For more information regarding the value of a property, please contact us for a free consultation.
19 Briarbrook TRL Des Peres, MO 63131
4 Beds
6 Baths
8,439 SqFt
Key Details
Sold Price $1,160,000
Property Type Single Family Home
Sub Type Residential
Listing Status Sold
Purchase Type For Sale
Square Footage 8,439 sqft
Price per Sqft $137
Subdivision Briarbrook
MLS Listing ID 20027280
Sold Date 08/12/20
Style Other
Bedrooms 4
Full Baths 4
Half Baths 2
Construction Status 18
HOA Fees $4/ann
Year Built 2002
Building Age 18
Lot Size 0.616 Acres
Acres 0.616
Lot Dimensions 172 x 156
Property Description
Custom Built Executive Home in sought after Kirkwood School District! 4+ Bedrooms, 4 Full Baths, two half baths, 3 car Garage & over 8000 sq ft of living space! This home has it all! Highlights: Beautiful Hardwood Floors throughout most of the home! Main Floor Master Suite with spa like Bath, Laundry & his/hers closets! Gourmet Kitchen w/stainless appliances, massive center island, butlers pantry & plenty of storage open to the Breakfast room & Great Room w/beautiful Stone, Gas fireplace. Completing the main floor is Formal Living w/Gas Fireplace, formal Dining, Mud Room, two half baths & Library w/steps leading up to private office space! Second floor offers 3 generous size bedrooms, 2 w/ Jack & Jill & one with full bath, laundry & storage! The lower level is partially finished w/Gas fireplace, huge rec space, craft rm or play rm, exercise rm & sleeping area plus unfinished area for storage! Gorgeous deck w/wood burning fireplace overlooking the private backyard! Free 4 year Warranty!
Location
State MO
County St Louis
Area Kirkwood
Rooms
Basement Bathroom in LL, Fireplace in LL, Partially Finished, Radon Mitigation System, Rec/Family Area, Sleeping Area, Storage Space, Walk-Out Access
Interior
Interior Features Bookcases, High Ceilings, Carpets, Special Millwork, Walk-in Closet(s), Some Wood Floors
Heating Forced Air, Zoned
Cooling Electric, Zoned
Fireplaces Number 4
Fireplaces Type Gas, Woodburning Fireplce
Fireplace Y
Appliance Dishwasher, Disposal, Gas Cooktop, Microwave, Range Hood, Gas Oven, Refrigerator, Stainless Steel Appliance(s)
Exterior
Parking Features true
Garage Spaces 3.0
Amenities Available Workshop Area
Private Pool false
Building
Lot Description Backs to Trees/Woods, Cul-De-Sac, Fencing, Level Lot
Story 1.5
Sewer Public Sewer
Water Public
Architectural Style Traditional
Level or Stories One and One Half
Structure Type Brick,Vinyl Siding
Construction Status 18
Schools
Elementary Schools Westchester Elem.
Middle Schools North Kirkwood Middle
High Schools Kirkwood Sr. High
School District Kirkwood R-Vii
Others
Ownership Private
Acceptable Financing Cash Only, Conventional
Listing Terms Cash Only, Conventional
Special Listing Condition Owner Occupied, None
Read Less
Want to know what your home might be worth? Contact us for a FREE valuation!

Our team is ready to help you sell your home for the highest possible price ASAP
Bought with Megan Holekamp






