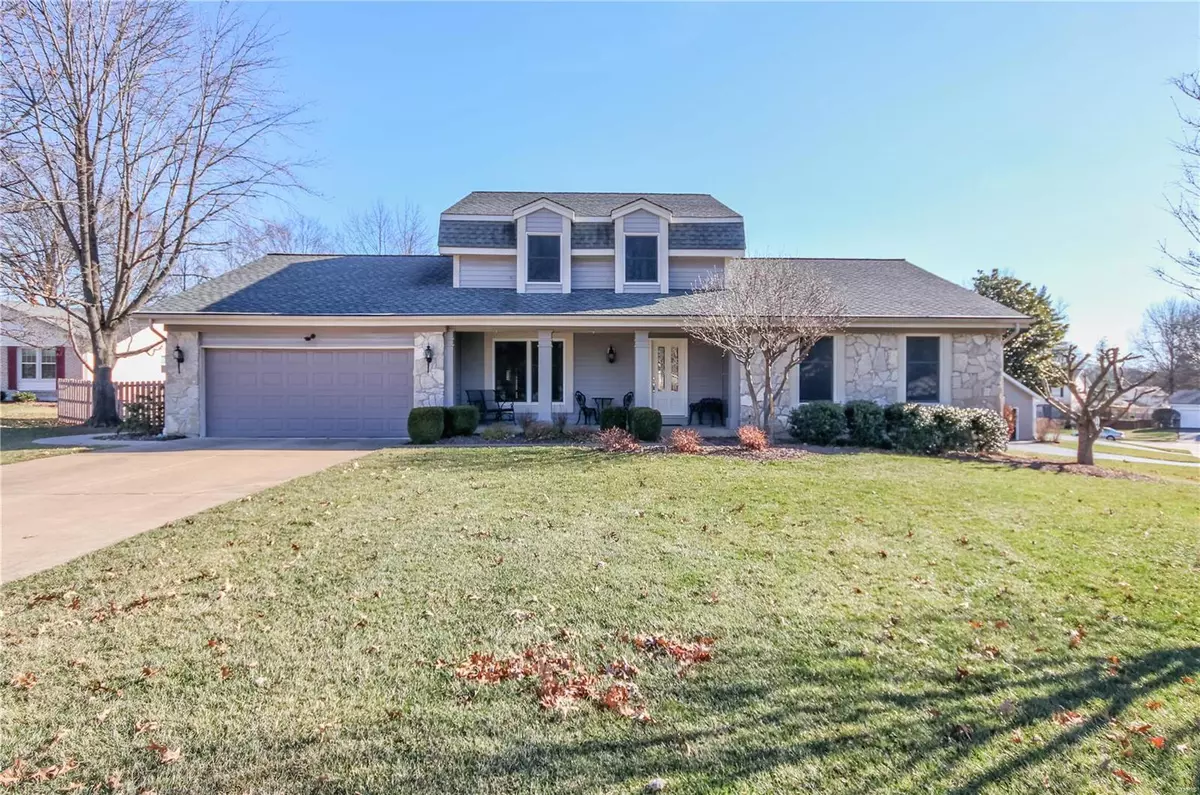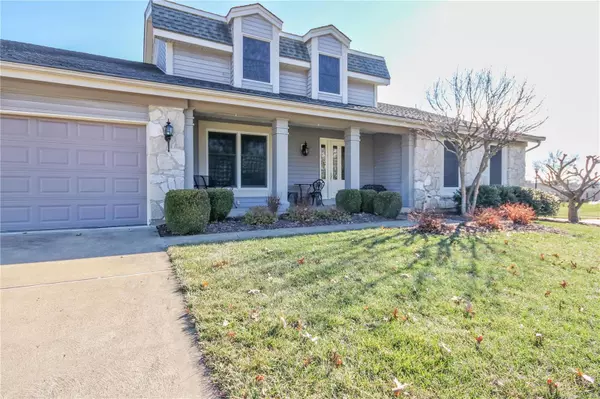$410,000
$425,000
3.5%For more information regarding the value of a property, please contact us for a free consultation.
15870 Eagle Point CT Chesterfield, MO 63017
4 Beds
4 Baths
3,840 SqFt
Key Details
Sold Price $410,000
Property Type Single Family Home
Sub Type Residential
Listing Status Sold
Purchase Type For Sale
Square Footage 3,840 sqft
Price per Sqft $106
Subdivision Clarkson Woods South 1
MLS Listing ID 20001284
Sold Date 02/28/20
Style A-Frame
Bedrooms 4
Full Baths 3
Half Baths 1
Construction Status 43
HOA Fees $25/ann
Year Built 1977
Building Age 43
Lot Size 0.336 Acres
Acres 0.336
Lot Dimensions .
Property Description
You may not find a better maintained home in West County than this beautiful, 1.5 story in sought-after Clarkson Woods subdivision! Absolutely gorgeous, remodeled kitchen with top of the line Wolf and Dacor appliances, granite counter tops, trash compactor, warmer, double oven and more! Huge main floor master suite, complete with walk-in closet and large bath that offers tons of storage, adult-height, double sinks, whirlpool tub and separate shower. The cozy family room has beautiful hardwood floors, a floor-to-ceiling stone fire place with a new Heat and Glo direct vent gas insert and a wet bar for entertaining! Upstairs you'll find the secondary bedrooms are light & bright and very nicely sized! You won't be disappointed with the finished lower level, offering a full bath, exercise room, pub area, rec/family room and pool table area - and still plenty of storage room left! Outside you'll find the large backyard is newly fenced, a patio and pergola, also great for entertaining!
Location
State MO
County St Louis
Area Marquette
Rooms
Basement Bathroom in LL, Partially Finished, Rec/Family Area
Interior
Interior Features Bookcases, Carpets, Special Millwork, Window Treatments, Walk-in Closet(s), Wet Bar, Some Wood Floors
Heating Forced Air, Humidifier
Cooling Ceiling Fan(s), Electric
Fireplaces Number 1
Fireplaces Type Gas
Fireplace Y
Appliance Grill, Dishwasher, Disposal, Double Oven, Gas Cooktop, Microwave, Range Hood, Trash Compactor
Exterior
Parking Features true
Garage Spaces 2.0
Private Pool false
Building
Lot Description Corner Lot, Cul-De-Sac, Fencing
Story 1.5
Sewer Public Sewer
Water Public
Architectural Style Traditional
Level or Stories One and One Half
Structure Type Fiber Cement
Construction Status 43
Schools
Elementary Schools Kehrs Mill Elem.
Middle Schools Crestview Middle
High Schools Marquette Sr. High
School District Rockwood R-Vi
Others
Ownership Private
Acceptable Financing Cash Only, Conventional
Listing Terms Cash Only, Conventional
Special Listing Condition Owner Occupied, None
Read Less
Want to know what your home might be worth? Contact us for a FREE valuation!

Our team is ready to help you sell your home for the highest possible price ASAP
Bought with Rodney Wallner






