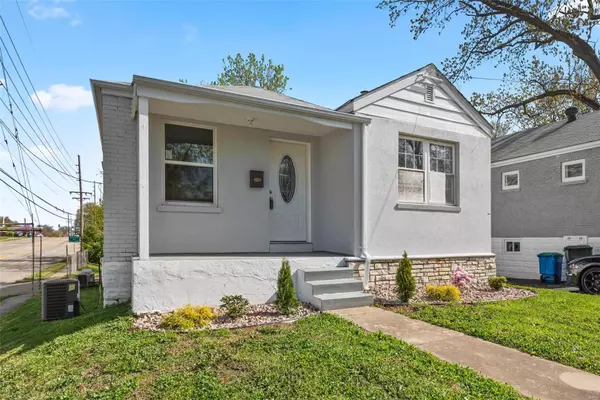$125,000
$125,000
For more information regarding the value of a property, please contact us for a free consultation.
10429 Oak AVE St Louis, MO 63114
3 Beds
2 Baths
1,344 SqFt
Key Details
Sold Price $125,000
Property Type Single Family Home
Sub Type Residential
Listing Status Sold
Purchase Type For Sale
Square Footage 1,344 sqft
Price per Sqft $93
Subdivision Forest View
MLS Listing ID 20022713
Sold Date 06/30/20
Style Ranch
Bedrooms 3
Full Baths 2
Construction Status 79
Year Built 1941
Building Age 79
Lot Size 9,627 Sqft
Acres 0.221
Lot Dimensions 55X175
Property Description
A beautiful renovation with tons of upgrades. New homeowners will benefit for all the hard work poured in to this large home, making it move in ready. Plenty of room to spread out in the living room, dining room and family room with fireplace. In recent months, windows, doors, hardware, light fixtures added thru out. 2 re-done baths. Stainless steel appliances with counter depth refrigerator, gas range and microwave. Countertops and fixtures updated. Fresh paint inside and out. Hardwood floors refinished. 3 nice sized bedrooms with a master suite split bedroom plan. Main floor laundry. Installed a Hot Water Heater. The walk out lower level offers lots of possibilities. Take a look to see what it can offer you. Lower level fireplace, Super party sized covered deck and patio. 4+ off street parking places. Partial fencing. This year the BBQ is at your new home.
Buyer financing struggled. No fault of the seller. Please schedule and show.
Location
State MO
County St Louis
Area Ritenour
Rooms
Basement Full, Walk-Out Access
Interior
Interior Features Carpets, Some Wood Floors
Heating Forced Air
Cooling Ceiling Fan(s), Electric
Fireplaces Number 2
Fireplaces Type Woodburning Fireplce
Fireplace Y
Appliance Dishwasher, Disposal, Microwave, Gas Oven, Refrigerator, Stainless Steel Appliance(s)
Exterior
Parking Features false
Amenities Available Workshop Area
Private Pool false
Building
Lot Description Chain Link Fence, Partial Fencing, Sidewalks, Streetlights
Story 1
Sewer Public Sewer
Water Public
Architectural Style Traditional
Level or Stories One
Structure Type Brick Veneer
Construction Status 79
Schools
Elementary Schools Iveland Elem.
Middle Schools Hoech Middle
High Schools Ritenour Sr. High
School District Ritenour
Others
Ownership Private
Acceptable Financing Cash Only, Conventional, FHA, VA
Listing Terms Cash Only, Conventional, FHA, VA
Special Listing Condition Rehabbed, Renovated, None
Read Less
Want to know what your home might be worth? Contact us for a FREE valuation!

Our team is ready to help you sell your home for the highest possible price ASAP
Bought with Jessica Tapia






