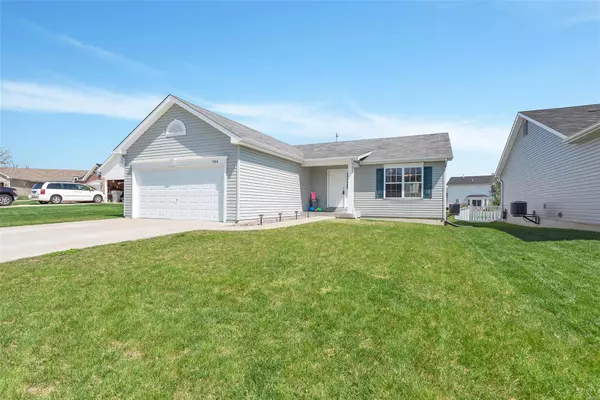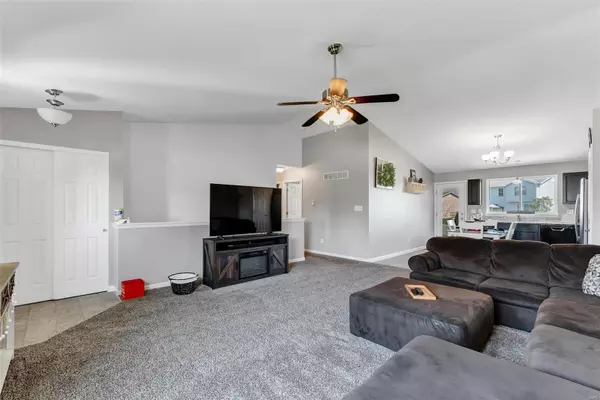$230,000
$230,000
For more information regarding the value of a property, please contact us for a free consultation.
904 Sweet River CT St Paul, MO 63366
3 Beds
2 Baths
1,454 SqFt
Key Details
Sold Price $230,000
Property Type Single Family Home
Sub Type Residential
Listing Status Sold
Purchase Type For Sale
Square Footage 1,454 sqft
Price per Sqft $158
Subdivision Riverdale Village A #1
MLS Listing ID 20021277
Sold Date 06/30/20
Style Ranch
Bedrooms 3
Full Baths 2
Construction Status 5
HOA Fees $25/ann
Year Built 2015
Building Age 5
Lot Size 8,712 Sqft
Acres 0.2
Lot Dimensions 55x148x60x172
Property Description
Say HELLO to this perfect space! Adorable 3 bedroom, 2 bath, oversized 2 car garage, ranch style home in the Riverdale Community. This home is priced to sell and "Move in Ready"! Open floor plan with vaulted living room and kitchen which boasts trendy cabinets, granite countertop, and black on black appliances. Atrium door for plenty of natural light to the 6'x8' concrete patio and level back yard. Spacious coffered master bedroom, walk in closet, double bowl adult height vanity in Master bath with shower. Main floor laundry. 50 gallon water heater. Framing, electrical and drywall finished in the basement. Everything only 5 years old! Call today for your one on one appointment. Riverdale community under 10 minutes from Hwy 70 and convenient to shopping, schools and restaurants, while living in a country-like setting. 53 acres of common ground, three lakes and two parks for a perfect place to call home.
Location
State MO
County St Charles
Area Fort Zumwalt North
Rooms
Basement Concrete, Full, Partially Finished, Concrete, Bath/Stubbed, Sump Pump
Interior
Interior Features Coffered Ceiling(s), Open Floorplan, Carpets, Window Treatments, Vaulted Ceiling, Walk-in Closet(s)
Heating Forced Air
Cooling Ceiling Fan(s), Electric
Fireplace Y
Appliance Dishwasher, Disposal, Microwave, Electric Oven
Exterior
Parking Features true
Garage Spaces 2.0
Private Pool false
Building
Lot Description Level Lot, Sidewalks
Story 1
Sewer Public Sewer
Water Public
Architectural Style Traditional
Level or Stories One
Structure Type Frame,Vinyl Siding
Construction Status 5
Schools
Elementary Schools Westhoff Elem.
Middle Schools Ft. Zumwalt North Middle
High Schools Ft. Zumwalt North High
School District Ft. Zumwalt R-Ii
Others
Ownership Private
Acceptable Financing Cash Only, Conventional, FHA, VA
Listing Terms Cash Only, Conventional, FHA, VA
Special Listing Condition Owner Occupied, None
Read Less
Want to know what your home might be worth? Contact us for a FREE valuation!

Our team is ready to help you sell your home for the highest possible price ASAP
Bought with Allison Orange






