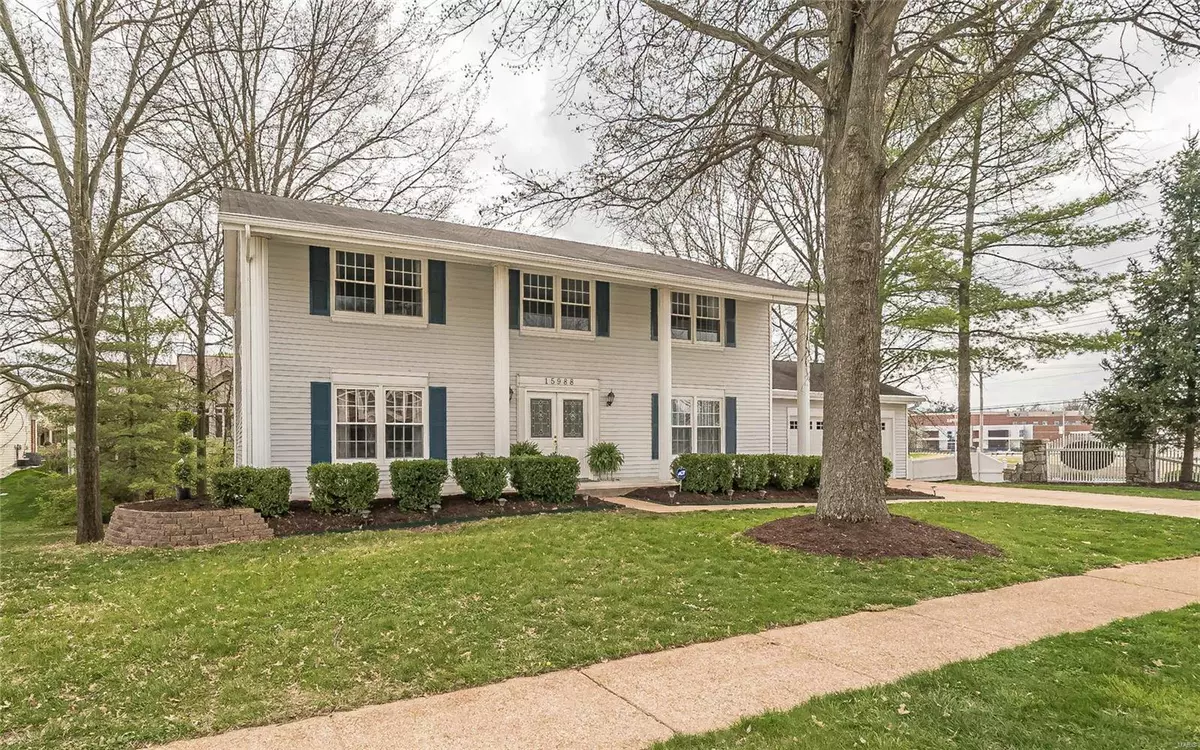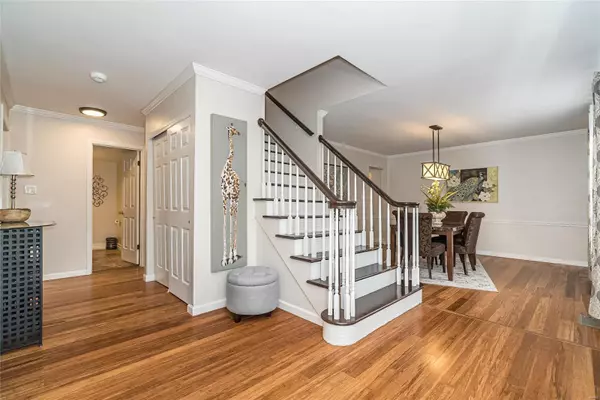$344,900
$344,900
For more information regarding the value of a property, please contact us for a free consultation.
15988 Country Ridge DR Chesterfield, MO 63017
4 Beds
3 Baths
2,519 SqFt
Key Details
Sold Price $344,900
Property Type Single Family Home
Sub Type Residential
Listing Status Sold
Purchase Type For Sale
Square Footage 2,519 sqft
Price per Sqft $136
Subdivision Clarkson Woods South 1
MLS Listing ID 20020583
Sold Date 06/18/20
Style Other
Bedrooms 4
Full Baths 2
Half Baths 1
Construction Status 43
HOA Fees $25/ann
Year Built 1977
Building Age 43
Lot Size 0.352 Acres
Acres 0.352
Lot Dimensions 126x117x109x128
Property Description
Welcome to this lovely home in Clarkson Woods Subdivision.This home has many desirable features with over 2500 square feet of living space, 4 bedrooms and 2.5 baths. Updated kitchen has custom cabinetry, granite counter tops, stainless steel appliances and ceramic tile floors. New bamboo floors throughout the rest of the main level. Master suite includes hardwood floors and large walk-in closet. Master bath is updated with counter height double bowl sinks new lighting and beautiful ceramic tile finishes. Interior walls and trim are all freshly painted. Close proximity to shopping, entertainment and commute to highway 40. Don’t miss this chance to live in a great home in the sought after Chesterfield community.
Location
State MO
County St Louis
Area Marquette
Rooms
Basement Full, Walk-Out Access
Interior
Interior Features Window Treatments, Some Wood Floors
Heating Forced Air
Cooling Electric
Fireplaces Number 1
Fireplaces Type Woodburning Fireplce
Fireplace Y
Appliance Dishwasher, Disposal, Double Oven, Electric Cooktop, Microwave, Stainless Steel Appliance(s)
Exterior
Parking Features true
Garage Spaces 2.0
Private Pool false
Building
Lot Description Corner Lot, Level Lot, Partial Fencing, Sidewalks, Streetlights
Story 2
Sewer Public Sewer
Water Public
Architectural Style Colonial
Level or Stories Two
Structure Type Vinyl Siding
Construction Status 43
Schools
Elementary Schools Kehrs Mill Elem.
Middle Schools Crestview Middle
High Schools Marquette Sr. High
School District Rockwood R-Vi
Others
Ownership Private
Acceptable Financing Cash Only, Conventional, FHA
Listing Terms Cash Only, Conventional, FHA
Special Listing Condition None
Read Less
Want to know what your home might be worth? Contact us for a FREE valuation!

Our team is ready to help you sell your home for the highest possible price ASAP
Bought with Tracey Miller






