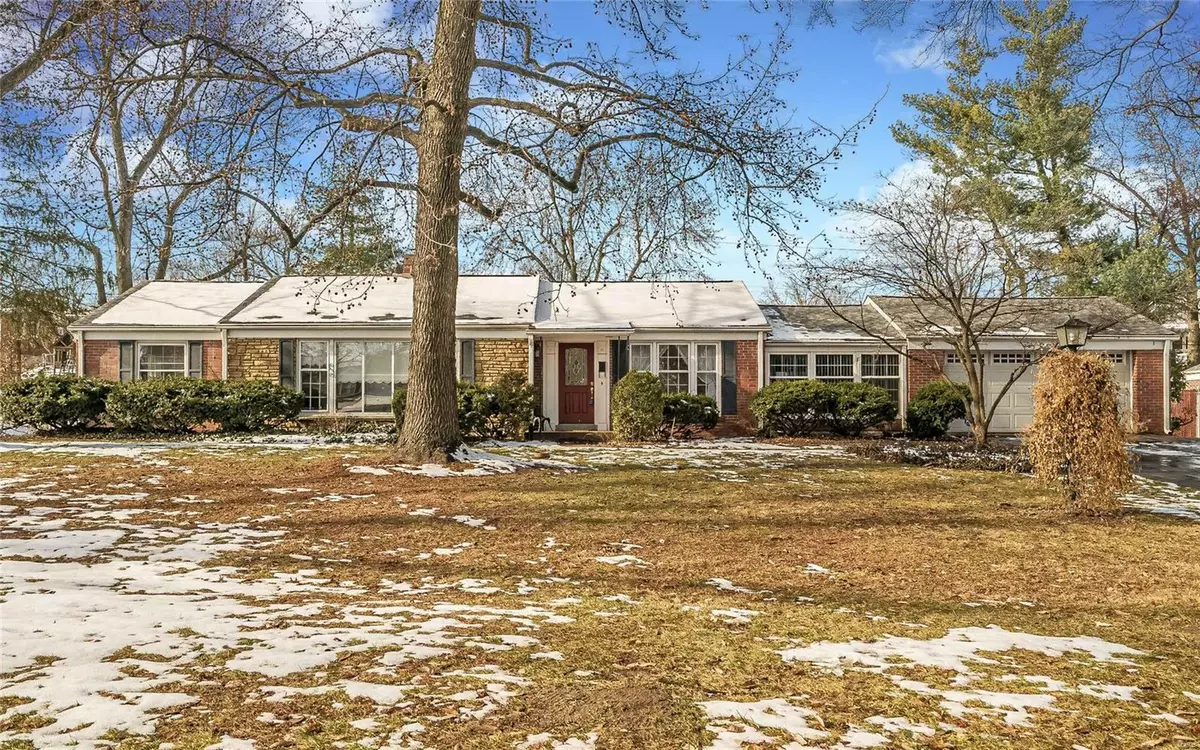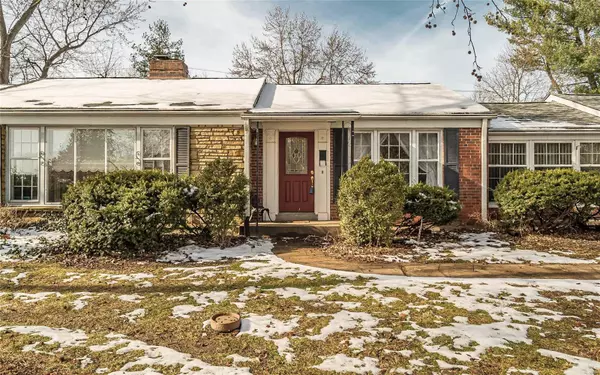$270,000
$270,000
For more information regarding the value of a property, please contact us for a free consultation.
47 W Sherwood DR St Louis, MO 63114
3 Beds
3 Baths
3,338 SqFt
Key Details
Sold Price $270,000
Property Type Single Family Home
Sub Type Residential
Listing Status Sold
Purchase Type For Sale
Square Footage 3,338 sqft
Price per Sqft $80
Subdivision Lake Sherwood
MLS Listing ID 19084833
Sold Date 02/13/20
Style Ranch
Bedrooms 3
Full Baths 2
Half Baths 1
Construction Status 70
HOA Fees $29/ann
Year Built 1950
Building Age 70
Lot Size 0.459 Acres
Acres 0.459
Lot Dimensions 125 X 160
Property Description
Welcome to Lake Sherwood one of St. Louis' most unique sub-divisions! This attractive Lake Sherwood Ranch sits on nearly 1/2 acre of lush green space with charming curb appeal! 3 Bedrooms, 2.5 Bathrooms with over 3,000 finished sq. ft. The eclectic approach to a traditional style floor plan will make you want to move right in! Like to entertain? Here it is... Multiple entertaining spaces for family and friends, a must-see. Gleaming hardwood flooring stretches through-out most of the main floor level. Special amenities include a brick/stone front elevation, updated Kitchen, complete renovation of all 3 bathrooms, neutral color schemes, ceramic tile flooring, sunroom updated front entry door & sunroom renovation. The master bathroom features a heated floor! Extra deep oversized garage for the car enthusiast! Finished lower level offers the nostalgia of its own with a large recreational area and work/shop space. What a great place for you to call home. A Must see!
Location
State MO
County St Louis
Area Ritenour
Rooms
Basement Full, Partially Finished, Concrete, Rec/Family Area
Interior
Interior Features Bookcases, Center Hall Plan, Carpets, Special Millwork, Window Treatments, Vaulted Ceiling, Wet Bar, Some Wood Floors
Heating Forced Air, Humidifier, Radiant Floor
Cooling Ceiling Fan(s), Gas
Fireplaces Number 1
Fireplaces Type Gas, Woodburning Fireplce
Fireplace Y
Appliance Dishwasher, Disposal, Microwave, Electric Oven
Exterior
Parking Features true
Garage Spaces 2.0
Amenities Available Underground Utilities
Private Pool false
Building
Lot Description Chain Link Fence, Fencing, Level Lot, Wood Fence, Wooded
Story 1
Sewer Public Sewer
Water Public
Architectural Style Traditional
Level or Stories One
Structure Type Aluminum Siding,Brick Veneer,Brk/Stn Veneer Frnt,Frame
Construction Status 70
Schools
Elementary Schools Wyland Elem.
Middle Schools Ritenour Middle
High Schools Ritenour Sr. High
School District Ritenour
Others
Ownership Private
Acceptable Financing Cash Only, Conventional, VA
Listing Terms Cash Only, Conventional, VA
Special Listing Condition None
Read Less
Want to know what your home might be worth? Contact us for a FREE valuation!

Our team is ready to help you sell your home for the highest possible price ASAP
Bought with Stephen McCollum






