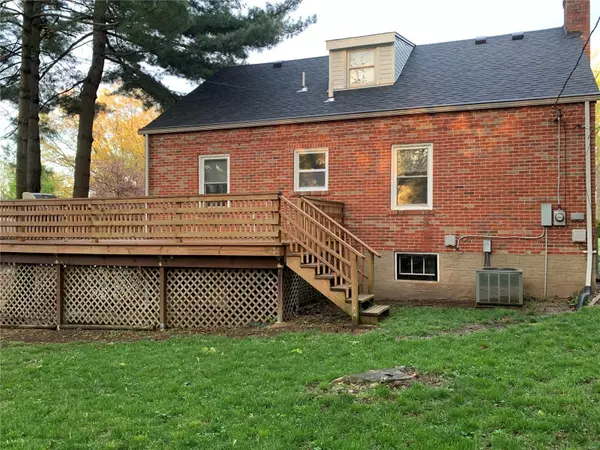$260,000
$260,000
For more information regarding the value of a property, please contact us for a free consultation.
1513 Salem Hills DR Rock Hill, MO 63119
4 Beds
2 Baths
1,421 SqFt
Key Details
Sold Price $260,000
Property Type Single Family Home
Sub Type Residential
Listing Status Sold
Purchase Type For Sale
Square Footage 1,421 sqft
Price per Sqft $182
Subdivision Salem Hills
MLS Listing ID 20019710
Sold Date 06/02/20
Style Other
Bedrooms 4
Full Baths 2
Construction Status 72
Year Built 1948
Building Age 72
Lot Size 5,837 Sqft
Acres 0.134
Lot Dimensions 110 x 53
Property Description
BACK ON THE MARKET - NO FAULT OF THE SELLER Charming and updated - This mostly all brick home with 4 beds/2 baths home is move in ready and will not disappoint. The main level features an Updated Kitchen w/granite countertops, stainless appliances, breakfast bar, pantry and ceramic tile flooring. Newer wood laminate flooring in the breakfast/family room and 2 beds,1 bath finish out the main level. Upstairs you will find 2 addl bedrooms and 1 full bath along with a large closet in the hallway. Newer windows throughout the home and freshly painted. There is a large wrap around deck overlooking the level, mostly fenced back yard. Newer driveway and Nest Thermostat. The walkout lower level is unfinished. Webster Groves School District and a great location make this home a must see. New roof 4/2020 LA related to seller
Location
State MO
County St Louis
Area Webster Groves
Rooms
Basement Full, Unfinished, Walk-Out Access
Interior
Interior Features Open Floorplan, Carpets, Window Treatments, Some Wood Floors
Heating Forced Air
Cooling Ceiling Fan(s), Electric
Fireplaces Type None
Fireplace Y
Appliance Dishwasher, Disposal, Microwave, Gas Oven, Refrigerator, Stainless Steel Appliance(s), Washer
Exterior
Garage false
Private Pool false
Building
Lot Description Fencing, Level Lot, Streetlights
Story 2
Sewer Public Sewer
Water Public
Architectural Style Traditional
Level or Stories Two
Structure Type Fl Brick/Stn Veneer,Vinyl Siding
Construction Status 72
Schools
Elementary Schools Hudson Elem.
Middle Schools Steger Sixth Grade Center
High Schools Webster Groves High
School District Webster Groves
Others
Ownership Private
Acceptable Financing Cash Only, Conventional, FHA, VA
Listing Terms Cash Only, Conventional, FHA, VA
Special Listing Condition Owner Occupied, None
Read Less
Want to know what your home might be worth? Contact us for a FREE valuation!

Our team is ready to help you sell your home for the highest possible price ASAP
Bought with Joshua Hunt






