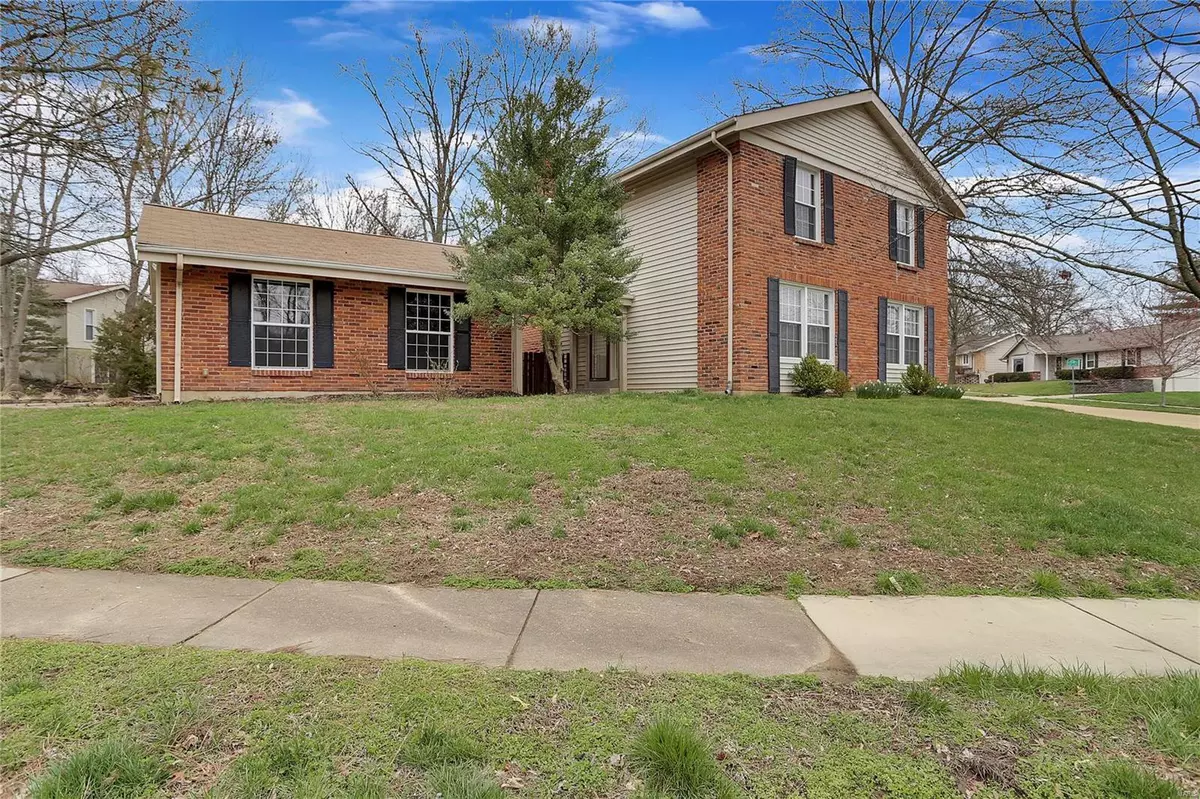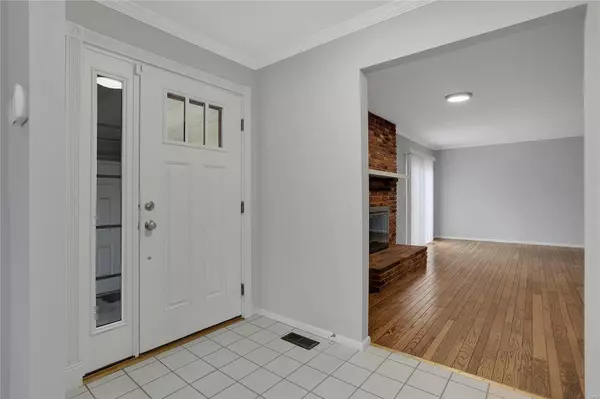$315,000
$329,900
4.5%For more information regarding the value of a property, please contact us for a free consultation.
1796 Schoettler Valley DR Chesterfield, MO 63017
4 Beds
3 Baths
2,240 SqFt
Key Details
Sold Price $315,000
Property Type Single Family Home
Sub Type Residential
Listing Status Sold
Purchase Type For Sale
Square Footage 2,240 sqft
Price per Sqft $140
Subdivision Schoettler Valley Estates
MLS Listing ID 20018636
Sold Date 05/20/20
Style Other
Bedrooms 4
Full Baths 2
Half Baths 1
Construction Status 46
HOA Fees $29/ann
Year Built 1974
Building Age 46
Lot Size 0.260 Acres
Acres 0.2601
Lot Dimensions 112x84x120x93
Property Description
Spacious 4 Bed/3 Bath with beautifully updated Kitchen & Baths, ML Laundry, & freshly painted & updated lighting! The kitchen features bright white cabs & subway tile backsplash, CT flr, pantry, SS Fridge (included) & newer dishwasher, Dbl wall oven, deep sink, pantry & Breakfast Rm w/second pantry*Large Fam Rm w/brick front WBFP, hardwd flr & sliding door to a brick patio*Formal Living & Dining Rm both with great natural light, crown molding, & hardwd flr*Master Bed has hardwd fl, c fan, sitting area, walk-in closet w/organizer system, linen closet & private bath w/walk-in marble tile surround shower, grey dbl vanity w/soft close, wood-look grey wash lam flr*Hall Full Bath w/tub/shower combo, subway tile surround, tile inlay niche, lrg grey vanity w/single bowl, same flr as master bath*3 additional beds all w/hardwd flr, good sized closets, & c fan*Full unfinished basement w/water softening sys*Award-winning Parkway Schools*Enjoy the nearby neighborhood pool this summer!
Location
State MO
County St Louis
Area Parkway Central
Rooms
Basement Full, Concrete, Unfinished
Interior
Interior Features Carpets, Special Millwork, Window Treatments, Walk-in Closet(s), Some Wood Floors
Heating Forced Air, Humidifier
Cooling Attic Fan, Ceiling Fan(s), Electric
Fireplaces Number 1
Fireplaces Type Woodburning Fireplce
Fireplace Y
Appliance Dishwasher, Disposal, Double Oven, Electric Cooktop, Microwave, Refrigerator, Water Softener
Exterior
Parking Features true
Garage Spaces 2.0
Amenities Available Pool
Private Pool false
Building
Lot Description Corner Lot, Level Lot, Sidewalks, Wood Fence
Story 2
Sewer Public Sewer
Water Public
Architectural Style Traditional
Level or Stories Two
Structure Type Brick Veneer,Vinyl Siding
Construction Status 46
Schools
Elementary Schools Highcroft Ridge Elem.
Middle Schools Central Middle
High Schools Parkway Central High
School District Parkway C-2
Others
Ownership Private
Acceptable Financing Cash Only, Conventional, FHA
Listing Terms Cash Only, Conventional, FHA
Special Listing Condition Other, None
Read Less
Want to know what your home might be worth? Contact us for a FREE valuation!

Our team is ready to help you sell your home for the highest possible price ASAP
Bought with Maryam Torgoley






