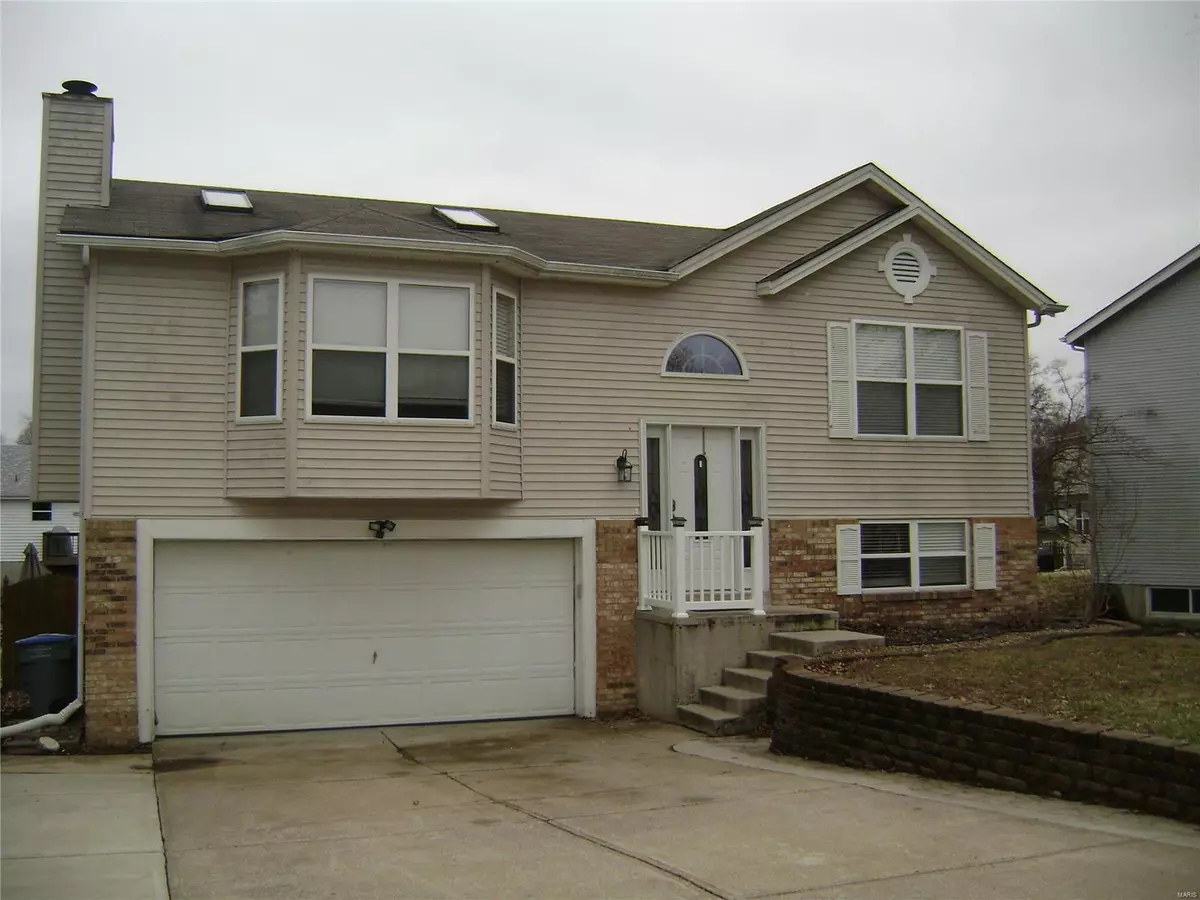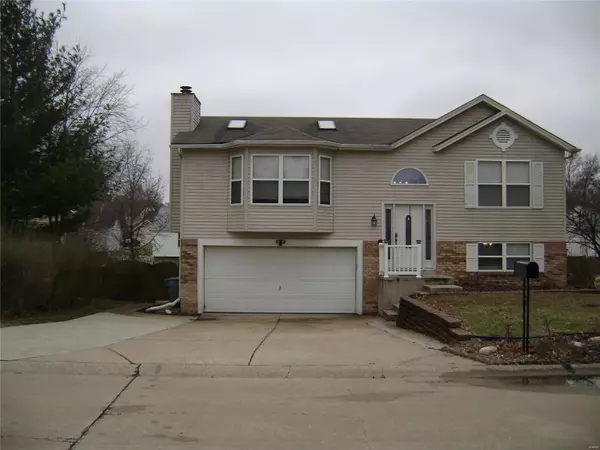$232,000
$225,000
3.1%For more information regarding the value of a property, please contact us for a free consultation.
478 Prentice DR St Peters, MO 63376
3 Beds
2 Baths
1,354 SqFt
Key Details
Sold Price $232,000
Property Type Single Family Home
Sub Type Residential
Listing Status Sold
Purchase Type For Sale
Square Footage 1,354 sqft
Price per Sqft $171
Subdivision Schrader Farm Estate #2
MLS Listing ID 20017332
Sold Date 06/19/20
Style Split Foyer
Bedrooms 3
Full Baths 2
Construction Status 29
HOA Fees $8/ann
Year Built 1991
Building Age 29
Lot Size 7,841 Sqft
Acres 0.18
Lot Dimensions 104x70x115x70
Property Description
Call this one party central!!! Split level with open concept living, dining and kitchen. Two bedrooms are upstairs and lower level has additional bedroom, bath and recreation room. Hold on, the best part is in the back yard. This oasis has the hot tub, inground pool, pool cabana, plenty of patio and lounging areas and storage shed for the pool toys. The two car garage has some built-ins for that hobby guy, but also was used for dart games and additional fun space as a liaison between the house and the pool. The extended drive way accommodates six cars. Don't forget about the upper deck that links the upstairs to the pool and party area as well. This home sits on a cul-de-sac and has a fully fenced back yard. It has stainless appliances and is newly painted with some cute features, like farm house accessories and the barn door for the main bathroom door. The lower level has an upgraded shower with river rock look and numerous shower heads. Buy this one and let the fun begin!
Location
State MO
County St Charles
Area Fort Zumwalt South
Rooms
Basement Concrete
Interior
Interior Features Open Floorplan
Heating Forced Air
Cooling Electric
Fireplaces Number 1
Fireplaces Type Woodburning Fireplce
Fireplace Y
Appliance Dishwasher, Disposal, Microwave, Range, Electric Oven, Stainless Steel Appliance(s)
Exterior
Parking Features true
Garage Spaces 2.0
Amenities Available Spa/Hot Tub, Private Inground Pool, Underground Utilities
Private Pool true
Building
Lot Description Cul-De-Sac
Sewer Public Sewer
Water Public
Architectural Style Other
Level or Stories Multi/Split
Structure Type Brick Veneer,Vinyl Siding
Construction Status 29
Schools
Elementary Schools Progress South Elem.
Middle Schools Ft. Zumwalt South Middle
High Schools Ft. Zumwalt South High
School District Ft. Zumwalt R-Ii
Others
Ownership Private
Acceptable Financing Cash Only, Conventional, FHA, Government
Listing Terms Cash Only, Conventional, FHA, Government
Special Listing Condition None
Read Less
Want to know what your home might be worth? Contact us for a FREE valuation!

Our team is ready to help you sell your home for the highest possible price ASAP
Bought with Frank Cobb






