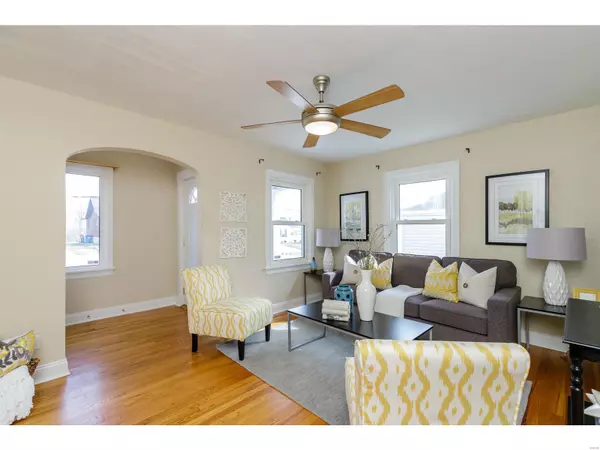$162,000
$160,000
1.3%For more information regarding the value of a property, please contact us for a free consultation.
10020 Driver AVE St Louis, MO 63114
3 Beds
2 Baths
1,102 SqFt
Key Details
Sold Price $162,000
Property Type Single Family Home
Sub Type Residential
Listing Status Sold
Purchase Type For Sale
Square Footage 1,102 sqft
Price per Sqft $147
Subdivision Midland View
MLS Listing ID 20016236
Sold Date 04/27/20
Style Other
Bedrooms 3
Full Baths 2
Construction Status 82
Year Built 1938
Building Age 82
Lot Size 7,754 Sqft
Acres 0.178
Lot Dimensions 155 x 50
Property Description
Fantastic, move-in ready home! Updated kitchen w/ceramic tile, stainless appliances, newer dishwasher 3/20 & peek thru to ceramic tiled sunroom, being used as a breakfast room. Arched doorway from foyer to living room that features natural lighting & wood floors, great for entertaining! Two main floor bedrooms neutral decor, w/wood floors. Updated, full bath w/ceramic tile floors & ceramic tile walls adorned w/a white pedestal sink. Spacious, vaulted master bedroom w/dormer, neutral walls & carpet, large walk-in closet & 3 windows allowing tons of natural light. An updated master bathroom features ceramic tile floor & walls, full tub w/shower, mirrored medicine cabinet & white pedestal sink. The sunroom leads to a large deck overlooking the large, level fenced yard w/additional storage shed. Garage floor & exterior foundation painted 3/20. More storage can be found in the super clean basement including washer & dryer. Vinyl siding, vinyl windows, glass block basement windows, Roof '18
Location
State MO
County St Louis
Area Ritenour
Rooms
Basement Concrete
Interior
Interior Features Carpets
Heating Forced Air
Cooling Electric
Fireplaces Type None
Fireplace Y
Appliance Dishwasher, Disposal, Refrigerator, Washer
Exterior
Parking Features true
Garage Spaces 1.0
Private Pool false
Building
Lot Description Chain Link Fence, Fencing, Level Lot
Story 1.5
Sewer Public Sewer
Water Public
Architectural Style Traditional
Level or Stories One and One Half
Structure Type Vinyl Siding
Construction Status 82
Schools
Elementary Schools Iveland Elem.
Middle Schools Hoech Middle
High Schools Ritenour Sr. High
School District Ritenour
Others
Ownership Private
Acceptable Financing Cash Only, Conventional, FHA
Listing Terms Cash Only, Conventional, FHA
Special Listing Condition None
Read Less
Want to know what your home might be worth? Contact us for a FREE valuation!

Our team is ready to help you sell your home for the highest possible price ASAP
Bought with Laura Moore






