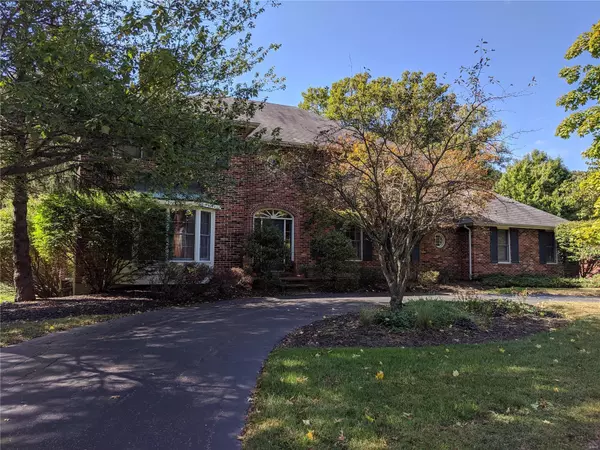$390,000
$390,000
For more information regarding the value of a property, please contact us for a free consultation.
14042 Boxford CT Chesterfield, MO 63017
4 Beds
4 Baths
3,152 SqFt
Key Details
Sold Price $390,000
Property Type Single Family Home
Sub Type Residential
Listing Status Sold
Purchase Type For Sale
Square Footage 3,152 sqft
Price per Sqft $123
Subdivision Green Trails Country Club Grounds
MLS Listing ID 19083784
Sold Date 12/30/19
Style Other
Bedrooms 4
Full Baths 2
Half Baths 2
Construction Status 37
HOA Fees $33/ann
Year Built 1983
Building Age 37
Lot Size 0.460 Acres
Acres 0.46
Lot Dimensions 0.46 Acre
Property Description
Two-Story Home in Green Trails Country Club! This home offers 4 Bedrooms, 3+ Baths, a Formal Living Room, Formal Dining Room with Bay Windows, and Family Room with See-Thu Gas Fireplace. Elegant 2-Story Entry Foyer. Large Kitchen with Center Island Cooktop, Double Ovens and nearby Main Floor Laundry. Breakfast Room with Planning Desk with and easy access to 16 x 12 Screened-In Porch. The Upper Level has a large Master Suite with Sitting Room (original 4th Bedroom), 2 additional Bedrooms and Guest Bath. Finished Lower Level with Rec Room and Half Bath. Nice level Backyard. Circle Drive and Rear-Entry Garage. This home needs some TLC and some Repairs, but has LOTS of Potential. Great Location close to Hwy 141 and Interstate 64. Come Have a Look and Welcome Home!
Location
State MO
County St Louis
Area Parkway Central
Rooms
Basement Bathroom in LL, Full, Partially Finished
Interior
Interior Features Bookcases, Open Floorplan, Carpets, Special Millwork, Walk-in Closet(s)
Heating Forced Air
Cooling Electric, Zoned
Fireplaces Number 2
Fireplaces Type Gas
Fireplace Y
Appliance Dishwasher, Disposal, Double Oven, Electric Cooktop, Gas Oven, Stainless Steel Appliance(s), Wall Oven
Exterior
Parking Features true
Garage Spaces 2.0
Private Pool false
Building
Lot Description Level Lot
Story 2
Sewer Public Sewer
Water Public
Architectural Style Traditional
Level or Stories Two
Structure Type Brick Veneer
Construction Status 37
Schools
Elementary Schools Green Trails Elem.
Middle Schools Central Middle
High Schools Parkway Central High
School District Parkway C-2
Others
Ownership Private
Acceptable Financing Cash Only, Conventional
Listing Terms Cash Only, Conventional
Special Listing Condition Owner Occupied, None
Read Less
Want to know what your home might be worth? Contact us for a FREE valuation!

Our team is ready to help you sell your home for the highest possible price ASAP
Bought with Laura Davis






