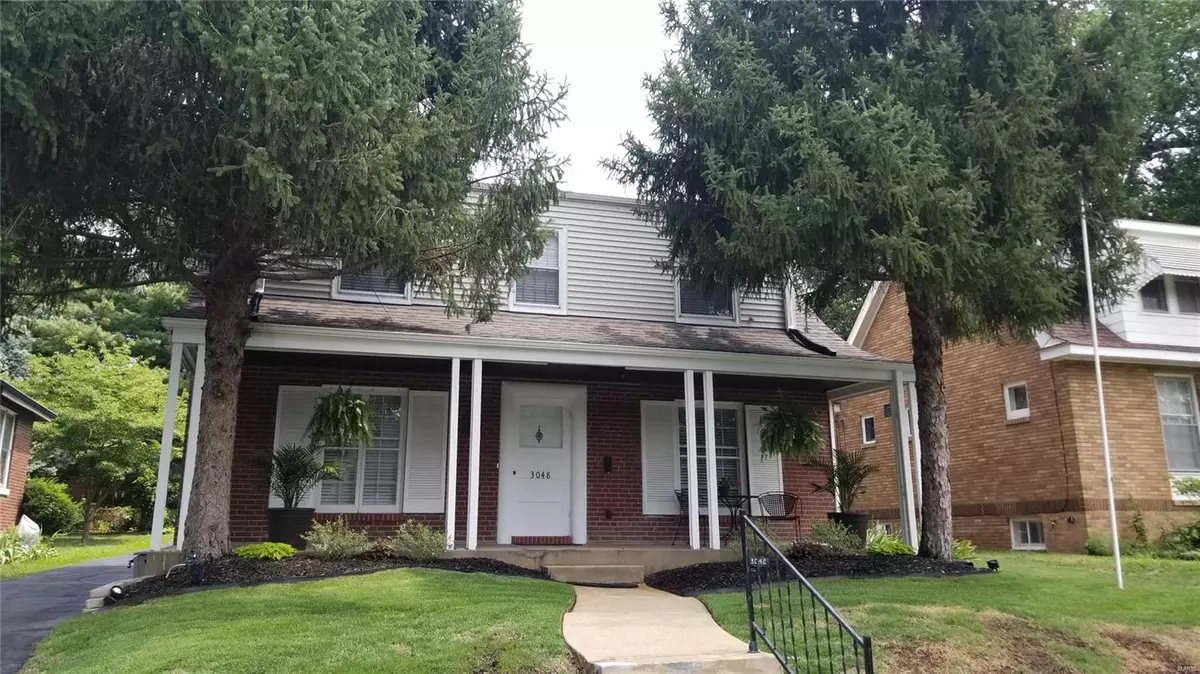$189,500
$187,000
1.3%For more information regarding the value of a property, please contact us for a free consultation.
3048 Arlmont DR St Louis, MO 63121
3 Beds
2 Baths
1,692 SqFt
Key Details
Sold Price $189,500
Property Type Single Family Home
Sub Type Residential
Listing Status Sold
Purchase Type For Sale
Square Footage 1,692 sqft
Price per Sqft $111
Subdivision Country Club Add To Normandy Park
MLS Listing ID 19082082
Sold Date 12/12/19
Style Other
Bedrooms 3
Full Baths 1
Half Baths 1
Construction Status 79
Year Built 1940
Building Age 79
Lot Size 7,797 Sqft
Acres 0.179
Lot Dimensions 150 x 52
Property Description
Spectacular 3 bedroom, 1.5 bath home that you have to see to believe! This just under 1,700 sq ft home has been lovingly remodeled with meticulous attention to every detail. The moment you enter you will notice the gleaming refinished original hardwood floors & fresh paint. The kitchen has been beautifully remodeled and is a cooks dream. Quartz countertops, under-mount sink, soft close cabinets, newer faucet & garbage disposal, all newer Samsung Stainless Appliances, gorgeous wall mount vent hood, backsplash, ceramic floor, and updated light fixtures. Updated fireplace mantel and tile. Main floor office/den has been remodeled as have both bathrooms, new air conditioner 2018, newer blinds, newer roof, and siding. And talk about convenience, a 2nd-floor laundry has been added (washer & dryer stay) Walkout basement, fenced yard with firepit area and clean 2 car garage! This location just can't be beaten, close to UMSL, schools, St Vincent Greenway, Metro Link, and Normandie Golf Club.
Location
State MO
County St Louis
Area Normandy
Rooms
Basement Full, Unfinished, Walk-Out Access
Interior
Interior Features High Ceilings, Walk-in Closet(s)
Heating Forced Air
Cooling Electric
Fireplaces Number 1
Fireplaces Type Woodburning Fireplce
Fireplace Y
Appliance Dishwasher, Disposal, Electric Oven, Refrigerator, Stainless Steel Appliance(s)
Exterior
Parking Features true
Garage Spaces 2.0
Private Pool false
Building
Lot Description Fencing, Level Lot, Streetlights
Story 2
Sewer Public Sewer
Water Public
Architectural Style Traditional
Level or Stories Two
Structure Type Brick Veneer,Vinyl Siding
Construction Status 79
Schools
Elementary Schools Lucas Crossing Elem. Complex
Middle Schools Normandy Middle
High Schools Normandy High
School District Normandy
Others
Ownership Private
Acceptable Financing Cash Only, Conventional, FHA, VA
Listing Terms Cash Only, Conventional, FHA, VA
Special Listing Condition None
Read Less
Want to know what your home might be worth? Contact us for a FREE valuation!

Our team is ready to help you sell your home for the highest possible price ASAP
Bought with Gwendolyn Flack






