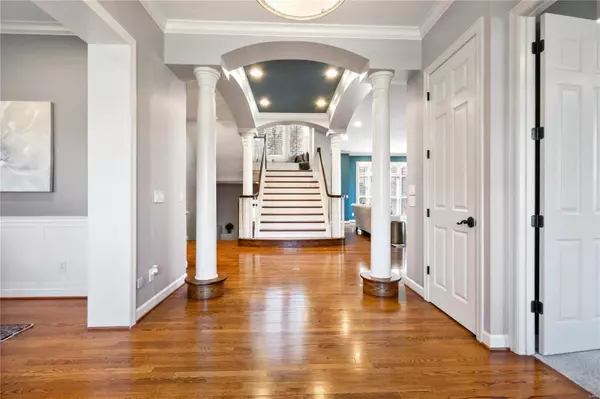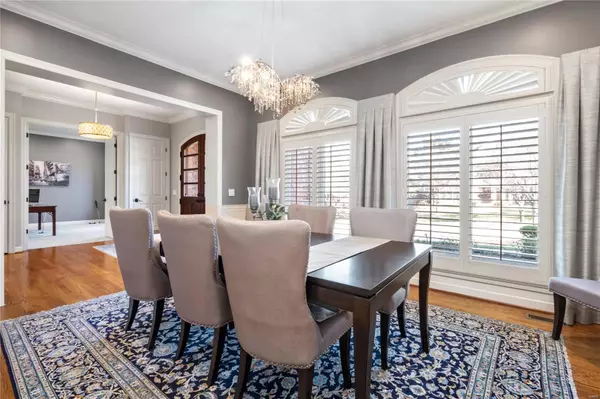$1,050,000
$1,075,000
2.3%For more information regarding the value of a property, please contact us for a free consultation.
1467 Country Lake Estates DR Chesterfield, MO 63005
4 Beds
5 Baths
6,717 SqFt
Key Details
Sold Price $1,050,000
Property Type Single Family Home
Sub Type Residential
Listing Status Sold
Purchase Type For Sale
Square Footage 6,717 sqft
Price per Sqft $156
Subdivision Country Lake Estates Drive
MLS Listing ID 19086074
Sold Date 01/27/20
Style Other
Bedrooms 4
Full Baths 4
Half Baths 1
Construction Status 22
Year Built 1998
Building Age 22
Lot Size 0.690 Acres
Acres 0.69
Lot Dimensions 244 x 116
Property Description
Better than new construction! Absolute perfection in desirable Country Lake Estates. The grand entry foyer flanked by a study & formal dining features an extra wide hardwood staircase with a seating bench & massive windows to take in expansive views of the private yard. Current owners have made significant improvements including upgraded lighting throughout, high end custom window treatments, special architectural details and custom built ins. The incredible gut master bath renovation is highlighted by heated tile flooring, clawfoot tub & huge customized closet with built in center island & vanity. Enormous updated kitchen and cozy hearth room have great outdoor access to 2 Belgard paver patio areas & a sizable fire pit with seating wall. Recently completed home theater was professionally designed for an exceptional theater experience. Plantation shutters on every level, fresh landscaping, outdoor lighting, sprinkler system, newer appliances, 3 newer HVAC units ...the list goes on!
Location
State MO
County St Louis
Area Marquette
Rooms
Basement Concrete, Bathroom in LL, Partially Finished, Rec/Family Area, Sump Pump, Walk-Out Access
Interior
Interior Features Bookcases, Cathedral Ceiling(s), High Ceilings, Open Floorplan, Special Millwork, Walk-in Closet(s), Wet Bar, Some Wood Floors
Heating Dual, Forced Air, Humidifier, Radiant Floor, Zoned
Cooling Ceiling Fan(s), Electric, Dual, Zoned
Fireplaces Number 2
Fireplaces Type Gas, Woodburning Fireplce
Fireplace Y
Appliance Central Vacuum, Dishwasher, Disposal, Cooktop, Gas Cooktop, Microwave, Refrigerator, Stainless Steel Appliance(s)
Exterior
Parking Features true
Garage Spaces 3.0
Amenities Available Underground Utilities
Private Pool false
Building
Lot Description Backs to Trees/Woods, Cul-De-Sac, Sidewalks, Streetlights
Story 2
Builder Name Premier
Sewer Public Sewer
Water Public
Architectural Style Traditional
Level or Stories Two
Structure Type Fiber Cement
Construction Status 22
Schools
Elementary Schools Wild Horse Elem.
Middle Schools Crestview Middle
High Schools Marquette Sr. High
School District Rockwood R-Vi
Others
Ownership Private
Acceptable Financing Cash Only, Conventional, Other
Listing Terms Cash Only, Conventional, Other
Special Listing Condition Owner Occupied, Renovated, Some Accessible Features, None
Read Less
Want to know what your home might be worth? Contact us for a FREE valuation!

Our team is ready to help you sell your home for the highest possible price ASAP
Bought with Feda Mustabasic






