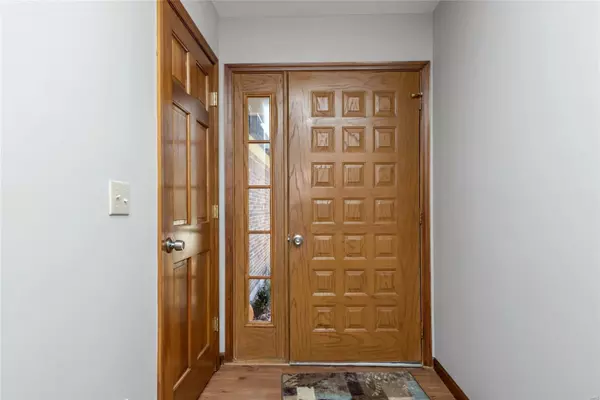$212,000
$218,900
3.2%For more information regarding the value of a property, please contact us for a free consultation.
1041 Ridgeway Meadow DR Ellisville, MO 63021
3 Beds
2 Baths
1,452 SqFt
Key Details
Sold Price $212,000
Property Type Single Family Home
Sub Type Residential
Listing Status Sold
Purchase Type For Sale
Square Footage 1,452 sqft
Price per Sqft $146
Subdivision Woodhill 1
MLS Listing ID 19084988
Sold Date 03/18/20
Style 1/2 Duplex
Bedrooms 3
Full Baths 2
Construction Status 36
HOA Fees $14/ann
Year Built 1984
Building Age 36
Lot Size 8,276 Sqft
Acres 0.19
Lot Dimensions 45 x 150
Property Description
Seller wants offer. MAIN FLOOR MASTER!
Wonderful condo alternative with NO monthly fee! 1 1/2 story (1/2 of a duplex) in a great subdivision of duplex & single family homes. Main floor spacious master suite-walk in closet. White & bright eat-in kitchen, pantry. Great room with masonary wood burning fireplace, double windows and patio door to large deck, rear staircase to second floor. 2 guest bedrooms and full bath up. Walk out full basement offers abundance of storage, work shop and great expansion of more finish space if desired (newer washer & dryer stay). Beautiful setting and view! HVAC, roof, dw, mico all have been replaced in last 1-7 yrs. All just freshly painted in new neutral grey. Owner can close quickly.
Location
State MO
County St Louis
Area Marquette
Rooms
Basement Walk-Out Access
Interior
Interior Features Walk-in Closet(s)
Heating Forced Air
Cooling Electric
Fireplaces Number 1
Fireplaces Type Woodburning Fireplce
Fireplace Y
Appliance Dishwasher, Disposal, Dryer, Microwave, Electric Oven, Washer
Exterior
Parking Features true
Garage Spaces 2.0
Private Pool false
Building
Story 1.5
Sewer Public Sewer
Water Public
Architectural Style Traditional
Level or Stories One and One Half
Structure Type Brick Veneer,Vinyl Siding
Construction Status 36
Schools
Elementary Schools Ellisville Elem.
Middle Schools Crestview Middle
High Schools Marquette Sr. High
School District Rockwood R-Vi
Others
Ownership Private
Acceptable Financing Cash Only, Conventional, FHA, VA
Listing Terms Cash Only, Conventional, FHA, VA
Special Listing Condition Owner Occupied, None
Read Less
Want to know what your home might be worth? Contact us for a FREE valuation!

Our team is ready to help you sell your home for the highest possible price ASAP
Bought with Rochelle Menolascino





