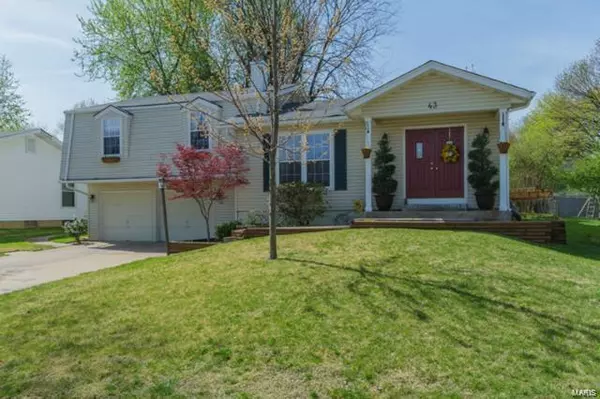$210,000
$219,000
4.1%For more information regarding the value of a property, please contact us for a free consultation.
43 Jane St Peters, MO 63376
3 Beds
3 Baths
1,428 SqFt
Key Details
Sold Price $210,000
Property Type Single Family Home
Sub Type Residential
Listing Status Sold
Purchase Type For Sale
Square Footage 1,428 sqft
Price per Sqft $147
Subdivision Brookmount Estate #11
MLS Listing ID 20013494
Sold Date 04/06/20
Style Tri-Level
Bedrooms 3
Full Baths 2
Half Baths 1
Construction Status 42
Year Built 1978
Building Age 42
Lot Size 8,059 Sqft
Acres 0.185
Lot Dimensions 70x122
Property Description
PENDING - OPEN HOUSE CANCELLED - Welcome to your new home! Spacious & Updated Side-Split. Over 2,000 sq ft of living space. Open floor plan. Walk into the spacious foyer which takes you into the formal living room that adjoins the separate dining room. Relax in the family room with vaulted ceilings and beautiful floor to ceiling brick fireplace. Updated kitchen w breakfast bar, custom cabinetry & tile back-splash, pantry. French doors with built in blinds leads out to the deck. Upstairs you will find the master suite with master bath, walk in shower. Two additional bedrooms each with a window seat. Full size hall bath. Finished lower level has huge rec room, 4th bedroom with half bath. Vinyl siding, Newer AC, HWH & Humidifier. Enjoy the privacy of the level backyard w/mature trees and wonderful landscaping. 6' wood privacy fence. Over-sized 2 car garage. Within walking distance of the Subdivision Park. Great location with easy access to Hwy 70, 370 & 364.
Location
State MO
County St Charles
Area Francis Howell Cntrl
Rooms
Basement Bathroom in LL, Partially Finished, Concrete, Rec/Family Area
Interior
Interior Features Bookcases, Open Floorplan, Carpets, Special Millwork, Window Treatments, Vaulted Ceiling, Some Wood Floors
Heating Forced Air
Cooling Attic Fan, Ceiling Fan(s), Electric
Fireplaces Number 1
Fireplaces Type Gas Starter
Fireplace Y
Appliance Dishwasher, Microwave, Electric Oven
Exterior
Parking Features true
Garage Spaces 2.0
Private Pool false
Building
Lot Description Fencing, Level Lot, Sidewalks
Sewer Public Sewer
Water Public
Architectural Style Traditional
Level or Stories Multi/Split
Structure Type Vinyl Siding
Construction Status 42
Schools
Elementary Schools Fairmount Elem.
Middle Schools Saeger Middle
High Schools Francis Howell Central High
School District Francis Howell R-Iii
Others
Ownership Private
Acceptable Financing Cash Only, Conventional, FHA, VA
Listing Terms Cash Only, Conventional, FHA, VA
Special Listing Condition Owner Occupied, None
Read Less
Want to know what your home might be worth? Contact us for a FREE valuation!

Our team is ready to help you sell your home for the highest possible price ASAP
Bought with Lee Ann Blackwell






