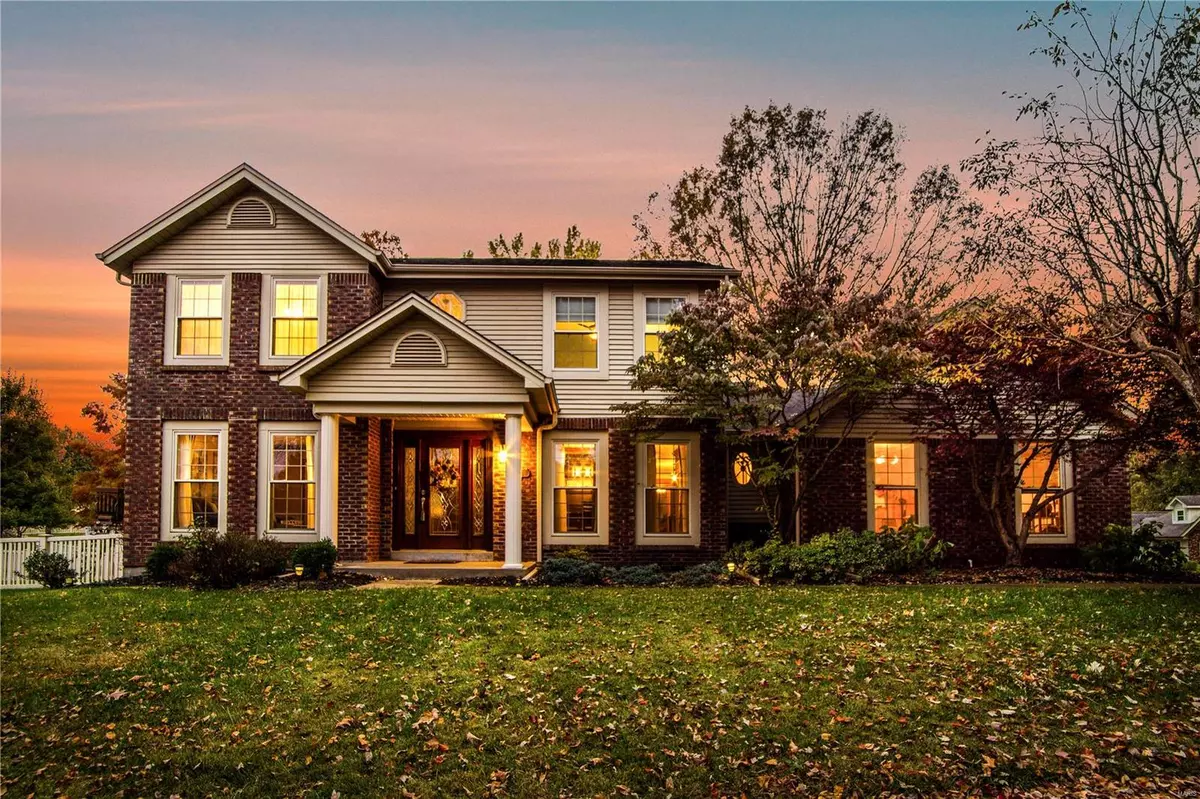$282,000
$284,000
0.7%For more information regarding the value of a property, please contact us for a free consultation.
2582 Cripple Creek St Louis, MO 63129
3 Beds
3 Baths
2,769 SqFt
Key Details
Sold Price $282,000
Property Type Single Family Home
Sub Type Residential
Listing Status Sold
Purchase Type For Sale
Square Footage 2,769 sqft
Price per Sqft $101
Subdivision Christopher Estates 2
MLS Listing ID 19082499
Sold Date 01/10/20
Style Other
Bedrooms 3
Full Baths 2
Half Baths 1
Construction Status 35
HOA Fees $10/ann
Year Built 1985
Building Age 35
Lot Size 0.320 Acres
Acres 0.32
Lot Dimensions 106x140
Property Description
This low maintenance brick,vinyl sided 2-story home sits on a corner lot that is almost 1/3 acre! The vaulted foyer with hardwood floors welcome you with a handsome center staircase and versatile first floor layout. Enjoy a cozy fire in the great room, entertain in the updated eat in kitchen with stainless appliances,ample storage and granite countertops/island. The deck that spans the back of the home,opening from the kitchen and great room,allowing for easy flow with gatherings. The oversize 2 car garage opens into the main floor laundry off the kitchen for your convenience. The light filled master suite will fit any bedroom set while enjoying the custom walk in closet and an updated bathroom with granite, tile, double sinks and a skylight. Two additional bedrooms have custom closet space, ample square footage and share another updated full bathroom. The finished basement provides plenty of additional living space and storage. Give yourself the gift of a new home this holiday season!
Location
State MO
County St Louis
Area Oakville
Rooms
Basement Concrete, Full, Partially Finished, Concrete, Rec/Family Area, Sump Pump
Interior
Interior Features Bookcases, Center Hall Plan, Carpets, Window Treatments, Walk-in Closet(s), Some Wood Floors
Heating Forced Air
Cooling Electric
Fireplaces Number 1
Fireplaces Type Full Masonry, Woodburning Fireplce
Fireplace Y
Appliance Dishwasher, Disposal, Microwave, Electric Oven, Refrigerator, Stainless Steel Appliance(s)
Exterior
Parking Features true
Garage Spaces 2.0
Private Pool false
Building
Lot Description Corner Lot, Fencing, Level Lot, Sidewalks, Streetlights
Story 2
Sewer Public Sewer
Water Public
Architectural Style Traditional
Level or Stories Two
Structure Type Aluminum Siding,Brick Veneer
Construction Status 35
Schools
Elementary Schools Point Elem.
Middle Schools Oakville Middle
High Schools Oakville Sr. High
School District Mehlville R-Ix
Others
Ownership Private
Acceptable Financing Cash Only, Conventional, FHA, RRM/ARM, VA
Listing Terms Cash Only, Conventional, FHA, RRM/ARM, VA
Special Listing Condition None
Read Less
Want to know what your home might be worth? Contact us for a FREE valuation!

Our team is ready to help you sell your home for the highest possible price ASAP
Bought with Rosine Ciaccio






