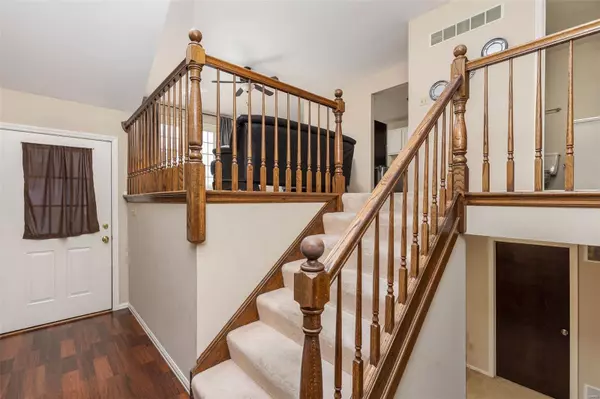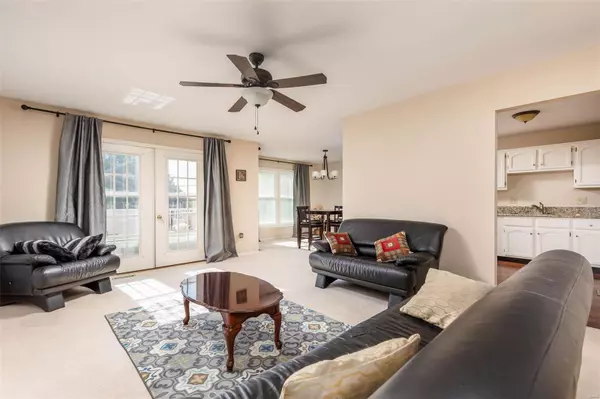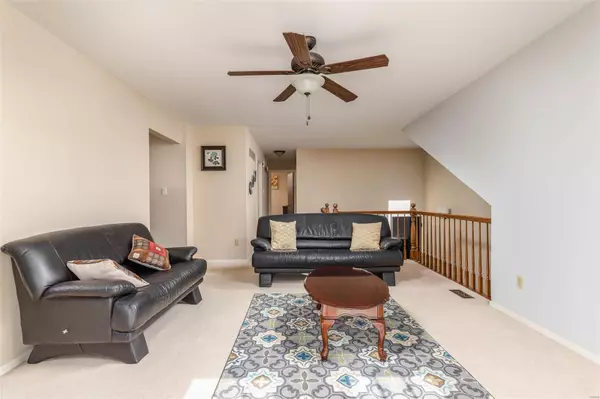$205,000
$204,900
For more information regarding the value of a property, please contact us for a free consultation.
2224 Ole Castle Chesterfield, MO 63017
2 Beds
3 Baths
1,933 SqFt
Key Details
Sold Price $205,000
Property Type Condo
Sub Type Condo/Coop/Villa
Listing Status Sold
Purchase Type For Sale
Square Footage 1,933 sqft
Price per Sqft $106
Subdivision Townhomes Of Village Green Condo
MLS Listing ID 19078392
Sold Date 11/26/19
Style Townhouse
Bedrooms 2
Full Baths 2
Half Baths 1
Construction Status 39
HOA Fees $221/mo
Year Built 1980
Building Age 39
Lot Size 2,570 Sqft
Acres 0.059
Property Description
Looking for a beautiful, move in ready townhome in a highly desirable area? Located just a short walk from The Town and Country Promenade, which is full of dining and shopping, 2224 Ole Castle Court hits that criteria perfectly! Highlights of the 2 bedrooms and 2.5 bath property include: a beautiful updated kitchen with granite countertops that is open to the dining area, a two car garage, and a basement set up for entertaining (complete with a wet bar and living area).
Liveability and space won't be an issue in the 1933 square foot home. From the master suite which features a walk-in closet, to the large balcony that has room for grilling or dining, everything about this home has been thought of. Some fun features of the home are a juliet balcony overlooking a courtyard in the second bedroom and a hidden storage area behind a bookcase in the family room!
This house is expected to go fast, so don't miss your chance to make this home!
Location
State MO
County St Louis
Area Parkway West
Rooms
Basement Partially Finished, Rec/Family Area
Interior
Interior Features Bookcases, Open Floorplan, Carpets, Special Millwork, Window Treatments, Walk-in Closet(s)
Heating Forced Air
Cooling Ceiling Fan(s), Electric
Fireplaces Number 1
Fireplaces Type Non Functional
Fireplace Y
Appliance Dishwasher, Disposal, Microwave, Electric Oven
Exterior
Parking Features true
Garage Spaces 2.0
Amenities Available Private Laundry Hkup
Private Pool false
Building
Lot Description Sidewalks, Streetlights
Sewer Public Sewer
Water Public
Architectural Style Traditional
Level or Stories Multi/Split
Structure Type Brick Veneer,Vinyl Siding
Construction Status 39
Schools
Elementary Schools Henry Elem.
Middle Schools West Middle
High Schools Parkway West High
School District Parkway C-2
Others
HOA Fee Include Maintenance Grounds,Sewer,Snow Removal,Water
Ownership Private
Acceptable Financing Cash Only, Conventional, FHA
Listing Terms Cash Only, Conventional, FHA
Special Listing Condition Owner Occupied, None
Read Less
Want to know what your home might be worth? Contact us for a FREE valuation!

Our team is ready to help you sell your home for the highest possible price ASAP
Bought with Damian Gerard






