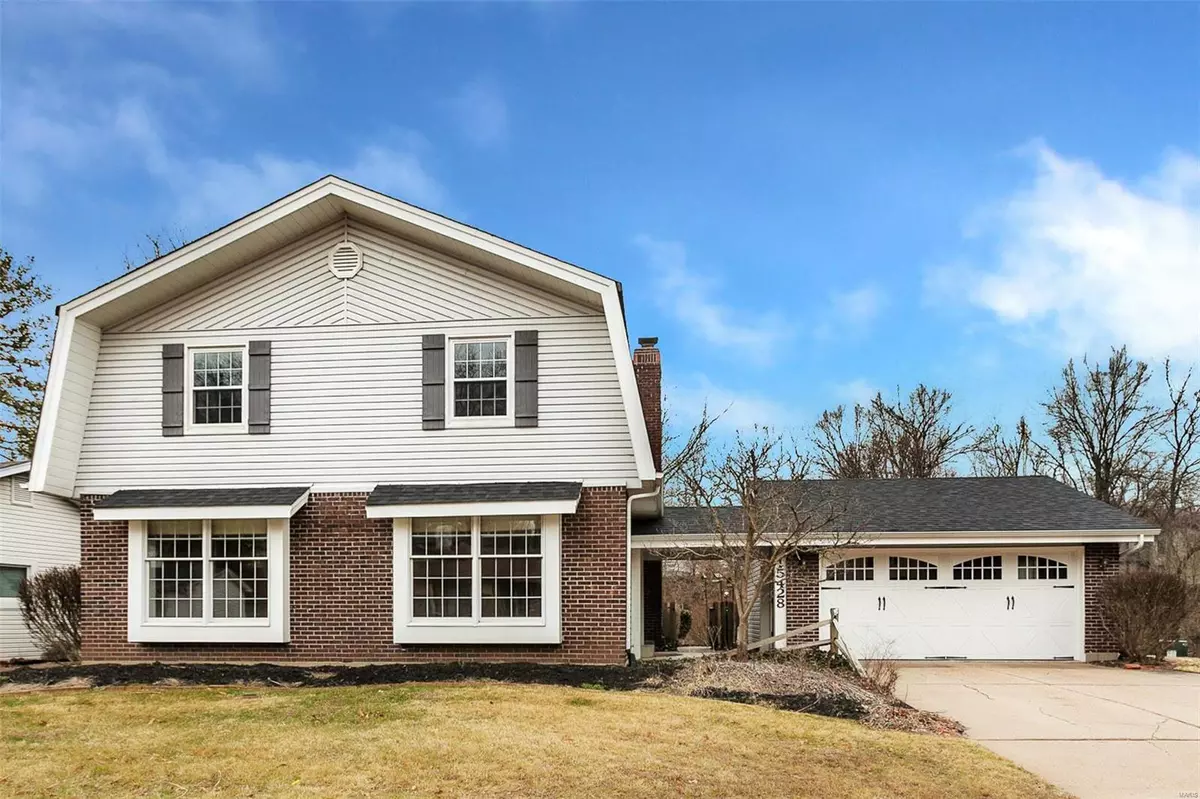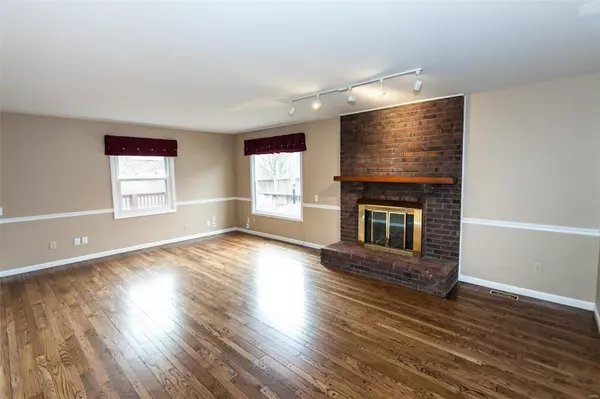$335,000
$335,000
For more information regarding the value of a property, please contact us for a free consultation.
15428 Grantley DR Chesterfield, MO 63017
4 Beds
3 Baths
2,240 SqFt
Key Details
Sold Price $335,000
Property Type Single Family Home
Sub Type Residential
Listing Status Sold
Purchase Type For Sale
Square Footage 2,240 sqft
Price per Sqft $149
Subdivision Schoettler Valley Estates 1
MLS Listing ID 20010457
Sold Date 05/01/20
Style Other
Bedrooms 4
Full Baths 2
Half Baths 1
Construction Status 45
Year Built 1975
Building Age 45
Lot Size 9,453 Sqft
Acres 0.217
Lot Dimensions 90 X 110
Property Description
Amazing Chesterfield location! Close to Hwy 40, Baxter, and Clarkson. Walking distance to Highcroft Elementary and Bridle Creek Pool. This 2-story home has several new upgrades since last on the market including new carpeting throughout and updated bathrooms. The foyer opens to the formal living room and separate dining room featuring large windows for natural light. The large family room has hardwood floors and a gas burning fireplace. This unique floor plan has a rear staircase that opens to the eat in kitchen and main floor laundry. The upper level has the master bedroom and bath suite with a walk-in closet with closet system, 3 additional spacious bedrooms, and an updated full bath. Walkout basement has a recreation room with plenty of space and separate bar and granite counters. The screened -in deck overlooks the large level yard perfect for entertaining or gardening.
Location
State MO
County St Louis
Area Parkway Central
Rooms
Basement Concrete, Full, Concrete, Rec/Family Area, Walk-Out Access
Interior
Heating Forced Air, Humidifier
Cooling Ceiling Fan(s), Electric
Fireplaces Number 1
Fireplaces Type Gas
Fireplace Y
Appliance Dishwasher, Disposal, Dryer, Electric Cooktop, Refrigerator, Washer
Exterior
Parking Features true
Garage Spaces 2.0
Private Pool false
Building
Lot Description Backs to Trees/Woods, Level Lot, Streetlights
Story 2
Sewer Public Sewer
Water Public
Architectural Style Manse
Level or Stories Two
Structure Type Brick Veneer,Vinyl Siding
Construction Status 45
Schools
Elementary Schools Highcroft Ridge Elem.
Middle Schools Central Middle
High Schools Parkway Central High
School District Parkway C-2
Others
Ownership Private
Acceptable Financing Cash Only, Conventional, FHA, VA
Listing Terms Cash Only, Conventional, FHA, VA
Special Listing Condition None
Read Less
Want to know what your home might be worth? Contact us for a FREE valuation!

Our team is ready to help you sell your home for the highest possible price ASAP
Bought with Walter Wittenberg






