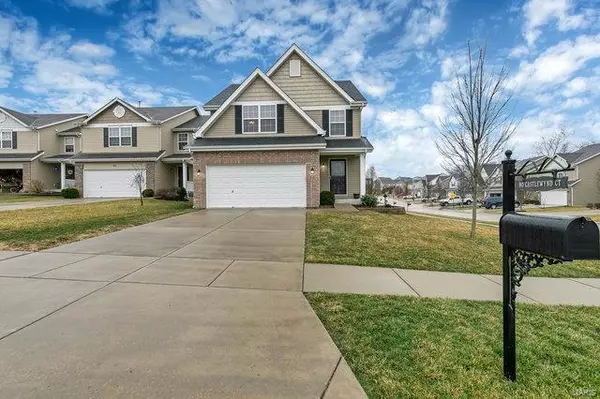$230,000
$225,000
2.2%For more information regarding the value of a property, please contact us for a free consultation.
90 Castlewynd CT Lake St Louis, MO 63367
3 Beds
3 Baths
1,864 SqFt
Key Details
Sold Price $230,000
Property Type Single Family Home
Sub Type Residential
Listing Status Sold
Purchase Type For Sale
Square Footage 1,864 sqft
Price per Sqft $123
Subdivision Wyndgate Village A #2-A
MLS Listing ID 20010130
Sold Date 03/30/20
Style Other
Bedrooms 3
Full Baths 2
Half Baths 1
Construction Status 7
HOA Fees $325
Year Built 2013
Building Age 7
Lot Size 8,276 Sqft
Acres 0.19
Lot Dimensions 130/109x63/68
Property Description
This beautiful 3 bed/2.5 home sits on a corner lot off a quite cul-de-sac. A covered porch welcomes you into this impeccable home with newly installed wood vinyl plank floors that sprawl throughout the first floor. The main level has a large open floor plan with a cozy family room, dining space, and kitchen with a breakfast bar, espresso colored cabinets, and ample counter space. Off of the family room you walk out onto a large deck which is perfect for entertaining and summer BBQs! Also found on the first floor is the laundry room, half bath, and entry to a 2 car garage. The master bedroom is on the second floor, with an extra large walk in closet and ensuite bathroom. Two spacious guest bedrooms and full bath complete the upper level. The unfinished walkout basement is ready for a new owners touch! It already has a roughed in bath and a poured patio right outside the sliding glass door. This home is located in a beautiful neighborhood and only minutes away from shopping!
Location
State MO
County St Charles
Area Wentzville-Liberty
Rooms
Basement Concrete, Bath/Stubbed, Sump Pump, Unfinished, Walk-Out Access
Interior
Interior Features Open Floorplan, Carpets, Window Treatments, Walk-in Closet(s)
Heating Forced Air
Cooling Electric
Fireplaces Type None
Fireplace Y
Appliance Dishwasher, Disposal, Electric Cooktop, Microwave, Electric Oven
Exterior
Parking Features true
Garage Spaces 2.0
Amenities Available Pool
Private Pool false
Building
Lot Description Corner Lot, Cul-De-Sac, Sidewalks, Streetlights
Story 2
Sewer Public Sewer
Water Public
Architectural Style Traditional
Level or Stories Two
Structure Type Brick Veneer,Vinyl Siding
Construction Status 7
Schools
Elementary Schools Duello Elem.
Middle Schools Frontier Middle
High Schools Liberty
School District Wentzville R-Iv
Others
Ownership Private
Acceptable Financing Cash Only, Conventional, VA
Listing Terms Cash Only, Conventional, VA
Special Listing Condition None
Read Less
Want to know what your home might be worth? Contact us for a FREE valuation!

Our team is ready to help you sell your home for the highest possible price ASAP
Bought with Teresa Flemming






