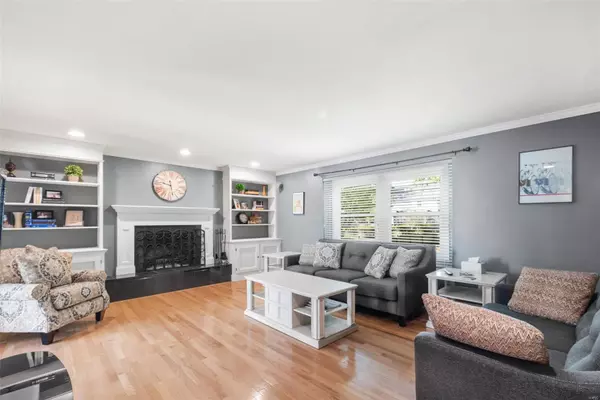$382,000
$370,000
3.2%For more information regarding the value of a property, please contact us for a free consultation.
2041 Emerald Crest CT Chesterfield, MO 63017
4 Beds
3 Baths
3,304 SqFt
Key Details
Sold Price $382,000
Property Type Single Family Home
Sub Type Residential
Listing Status Sold
Purchase Type For Sale
Square Footage 3,304 sqft
Price per Sqft $115
Subdivision Baxter Lakes Add 2
MLS Listing ID 20009882
Sold Date 08/14/20
Style Other
Bedrooms 4
Full Baths 2
Half Baths 1
Construction Status 42
Year Built 1978
Building Age 42
Lot Size 0.253 Acres
Acres 0.253
Lot Dimensions 0088 / 0088 - 0125 / 0125
Property Description
Lots of space & coveted flat yard in the Parkway West School District. Kitchen is light & bright w/ white cabinets, breakfast bar, stainless appliances, gas stove, & granite counter tops. Main floor laundry room has built in cabinets, wet sink, & custom lockers. Family room has built-in book cases w/ fireplace, & window wall looking out to the yard. Dining room is large enough for that big table & buffet. Master bedroom will fit today's over sized furniture & has a walk-in closet w/ St. Louis closet system. Luxury master bath boasts dual gentleman height sinks, whirlpool tub, & shower. Three additional upstairs bedrooms & 2 have custom closet systems. LL is finished w/ rec. room & office. Office has extra insulation in the ceiling for quite during Zoom calls. Backyard is flat & fenced w/ plenty of space for a play area, garden, or pool. Additional features: hardwood floors, wainscoating, crown molding, & upstairs ceiling fans. Plus Cedarmill Bath & tennis Club is just a walk away.
Location
State MO
County St Louis
Area Parkway West
Rooms
Basement Concrete, Full, Partially Finished, Concrete, Rec/Family Area, Sleeping Area, Storage Space
Interior
Interior Features Bookcases, Open Floorplan, Special Millwork, Window Treatments, Walk-in Closet(s), Some Wood Floors
Heating Forced Air
Cooling Electric
Fireplaces Number 1
Fireplaces Type Gas
Fireplace Y
Appliance Dishwasher, Disposal, Gas Cooktop, Microwave
Exterior
Parking Features true
Garage Spaces 2.0
Amenities Available Underground Utilities
Private Pool false
Building
Lot Description Fencing, Level Lot, Sidewalks
Story 2
Sewer Public Sewer
Water Public
Architectural Style Traditional
Level or Stories Two
Structure Type Vinyl Siding
Construction Status 42
Schools
Elementary Schools Highcroft Ridge Elem.
Middle Schools West Middle
High Schools Parkway West High
School District Parkway C-2
Others
Ownership Private
Acceptable Financing Cash Only, Conventional, FHA, VA
Listing Terms Cash Only, Conventional, FHA, VA
Special Listing Condition Owner Occupied, None
Read Less
Want to know what your home might be worth? Contact us for a FREE valuation!

Our team is ready to help you sell your home for the highest possible price ASAP
Bought with James Brester






