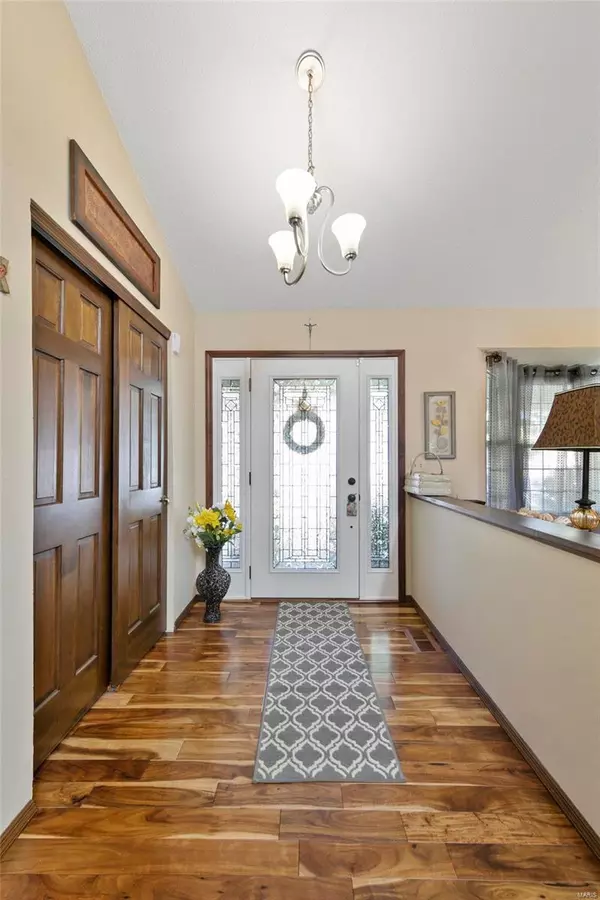$300,000
$300,000
For more information regarding the value of a property, please contact us for a free consultation.
18 Carriage Way W St Peters, MO 63376
3 Beds
3 Baths
2,575 SqFt
Key Details
Sold Price $300,000
Property Type Single Family Home
Sub Type Residential
Listing Status Sold
Purchase Type For Sale
Square Footage 2,575 sqft
Price per Sqft $116
Subdivision Drovers Crossing #1
MLS Listing ID 19077968
Sold Date 11/26/19
Style Ranch
Bedrooms 3
Full Baths 3
Construction Status 35
HOA Fees $8/ann
Year Built 1984
Building Age 35
Lot Size 0.260 Acres
Acres 0.26
Lot Dimensions See Tax
Property Description
Drover's Crossing gem w/ nearly 2,600 sf of living area, FOUR CAR GARAGE & more! Wonderfully decorated & updated, this home greets w/ covered porch, lovely landscaping, brick facade, privacy fence & a FOUR CAR TANDEM GARAGE W/ WORKSHOP! Inside, be met w/ an open great rm w/ gleaming hardwoods, bay windows & a remodeled WB fireplace. Kitchen includes granite, stainless w/ new microwave and oven, softclose/custom cabinets w/ lighting & pull out shelves! The vaulted master bdrm has the largest walk-in custom closet in the area! The Mbath has a jet tub, oversize vanity & sep shower! Bdrms are great sizes w/ closet organizers/hardwoods too! Walkout LL w/ tiled rec rm, woodburning stove, awesome kitchenette, storage & full bath! The deck can be accessed via two exits & overlooks a privacy fence/sits above hot tub & tuck under garage w/ workshop! Home also has new carpet on steps, insulated garage door, cordless blinds, tiled shower/newer vanity in hall bath & upgraded lighting!
Location
State MO
County St Charles
Area Fort Zumwalt East
Rooms
Basement Concrete, Bathroom in LL, Fireplace in LL, Partially Finished, Concrete, Rec/Family Area, Walk-Out Access
Interior
Interior Features Open Floorplan, Window Treatments, Vaulted Ceiling, Walk-in Closet(s), Some Wood Floors
Heating Forced Air
Cooling Electric
Fireplaces Number 2
Fireplaces Type Freestanding/Stove, Woodburning Fireplce
Fireplace Y
Appliance Dishwasher, Disposal, Microwave, Electric Oven, Stainless Steel Appliance(s)
Exterior
Parking Features true
Garage Spaces 4.0
Amenities Available Underground Utilities, Workshop Area
Private Pool false
Building
Lot Description Corner Lot, Fence-Invisible Pet, Fencing, Level Lot, Streetlights
Story 1
Sewer Public Sewer
Water Public
Architectural Style Traditional
Level or Stories One
Structure Type Brick Veneer,Vinyl Siding
Construction Status 35
Schools
Elementary Schools Hawthorn Elem.
Middle Schools Dubray Middle
High Schools Ft. Zumwalt East High
School District Ft. Zumwalt R-Ii
Others
Ownership Private
Acceptable Financing Cash Only, Conventional, FHA, VA
Listing Terms Cash Only, Conventional, FHA, VA
Special Listing Condition Owner Occupied, None
Read Less
Want to know what your home might be worth? Contact us for a FREE valuation!

Our team is ready to help you sell your home for the highest possible price ASAP
Bought with John Cochran






