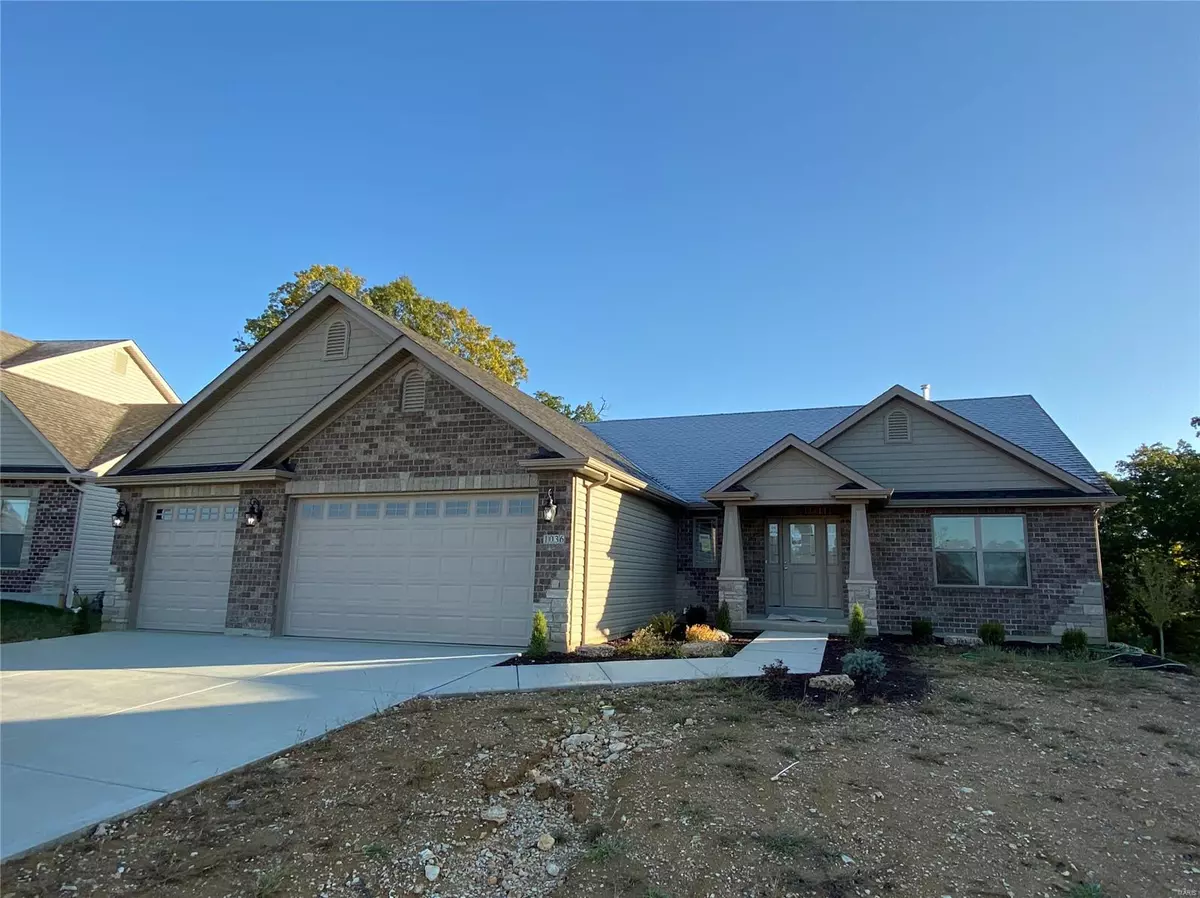$360,000
$368,000
2.2%For more information regarding the value of a property, please contact us for a free consultation.
1036 Timber Bluff Dr DR Wentzville, MO 63385
3 Beds
2 Baths
1,865 SqFt
Key Details
Sold Price $360,000
Property Type Single Family Home
Sub Type Residential
Listing Status Sold
Purchase Type For Sale
Square Footage 1,865 sqft
Price per Sqft $193
Subdivision Timber Trace #3
MLS Listing ID 19076545
Sold Date 11/13/19
Style Ranch
Bedrooms 3
Full Baths 2
HOA Fees $12/ann
Lot Size 0.294 Acres
Acres 0.2944
Lot Dimensions 150 x 105 irr
Property Description
Don't miss this MOVE IN READY Sherwood model by Zykan & Son's Homes! This home is on a walkout lot BACKING TO TREES AND COMMON GROUND and is loaded with upgrades such as wood floors in the main living areas, wood/iron spindle staircase, tile in the bathrooms and laundry rooms, 10ft ceilings w/ 4pc crown molding and transom windows and tons of recessed lights, coffered ceiling in master bedroom, 42" cabinets w/ crown molding and soft close doors/drawers, wood burning fireplace, 5 1/4" base molding, ceramic tile backsplash, adult height vanities w/ upgraded Onyx vanity tops w/ wave bowls, separate tub/shower in master bath w/ Onyx surround, 8ft garage doors w/ MyQ WiFi garage door openers, built in cubbies in the mudroom, landscaping package, mop sink in laundry room and more. This bedrooms have plush carpeting over an 8lb pad and the whole home has LED lighting to save on energy usage. Lot will be FULLY SODDED!! Home is located in Timber Trace 1/ 1GB FIBER internet available!
Location
State MO
County St Charles
Area Wentzville-Holt
Rooms
Basement Concrete, Full, Bath/Stubbed, Unfinished, Walk-Out Access
Interior
Interior Features Open Floorplan, Carpets, High Ceilings, Walk-in Closet(s), Some Wood Floors
Heating Forced Air
Cooling Ceiling Fan(s), Electric
Fireplaces Number 1
Fireplaces Type Woodburning Fireplce
Fireplace Y
Appliance Dishwasher, Disposal, Front Controls on Range/Cooktop, Microwave, Gas Oven, Stainless Steel Appliance(s)
Exterior
Parking Features true
Garage Spaces 3.0
Amenities Available Underground Utilities
Private Pool false
Building
Lot Description Backs to Comm. Grnd, Backs to Trees/Woods, Sidewalks
Story 1
Builder Name Zykan & Son's Homes
Sewer Public Sewer
Water Public
Architectural Style Traditional
Level or Stories One
Structure Type Brk/Stn Veneer Frnt,Frame,Vinyl Siding
Schools
Elementary Schools Heritage Elem.
Middle Schools Wentzville Middle
High Schools Holt Sr. High
School District Wentzville R-Iv
Others
Ownership Private
Acceptable Financing Cash Only, Conventional, VA
Listing Terms Cash Only, Conventional, VA
Special Listing Condition None
Read Less
Want to know what your home might be worth? Contact us for a FREE valuation!

Our team is ready to help you sell your home for the highest possible price ASAP
Bought with Peter Lu


