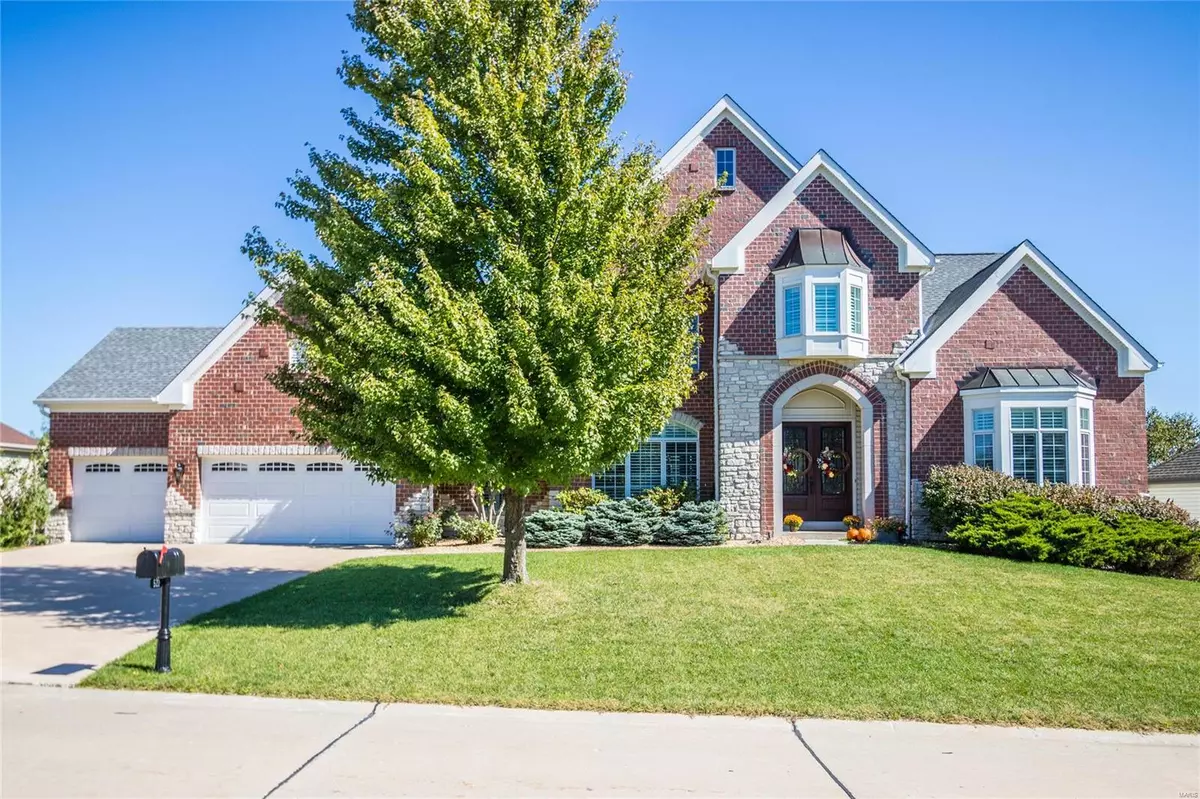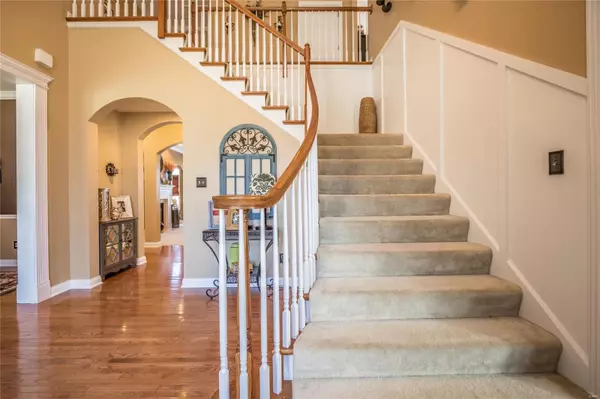$620,000
$650,000
4.6%For more information regarding the value of a property, please contact us for a free consultation.
521 Lexington Landing DR St Charles, MO 63303
5 Beds
5 Baths
5,767 SqFt
Key Details
Sold Price $620,000
Property Type Single Family Home
Sub Type Residential
Listing Status Sold
Purchase Type For Sale
Square Footage 5,767 sqft
Price per Sqft $107
Subdivision Manors At Heritage Trails
MLS Listing ID 19075569
Sold Date 01/03/20
Style Other
Bedrooms 5
Full Baths 4
Half Baths 1
Construction Status 16
HOA Fees $18/ann
Year Built 2004
Building Age 16
Lot Size 0.330 Acres
Acres 0.33
Lot Dimensions .33 Acres
Property Description
Acclaimed Hayden 1.5 Story Home. This elegant brick & stone elevation offers a gorgeous custom wood & iron entry dual doors, 3 car well sized garage. Inviting 2 story entry open to a executive home office with soaring ceilings plus a graceful formal dining rm ~ custom plantation shutters. The recently remodeled state-of-the-art chefs kitchen w/gas cook top & professional grade range hood, massive center island featuring granite counter tops, farm sink, wall ovens plus, walk in pantry with custom stylish pantry door. Main level master suite with tranquil bathroom retreat, dual walk in closets. Hearth rm for cozy evenings or sophisticated great room for entertaining, both offer fireplaces. The Upper level with bedrms 2 & 3 offering a Jack & Jill bath and bedrm 4 with princess bath rm. Walk out lower level with 5th bedrm, full bath, kitchenette, billiard rm, media rm, game area & plenty of storage. Plantation shutters. Deck & patio. Dual HVAC & Dual hot water heaters. Fenced yard.
Location
State MO
County St Charles
Area Francis Howell North
Rooms
Basement Concrete, Bathroom in LL, Full, Rec/Family Area, Sleeping Area, Sump Pump, Walk-Out Access
Interior
Interior Features High Ceilings, Coffered Ceiling(s), Open Floorplan, Special Millwork, Window Treatments, Walk-in Closet(s), Wet Bar, Some Wood Floors
Heating Dual, Forced Air, Humidifier
Cooling Ceiling Fan(s), Electric
Fireplaces Number 2
Fireplaces Type Gas, Ventless
Fireplace Y
Appliance Dishwasher, Disposal, Gas Cooktop, Microwave, Range Hood, Stainless Steel Appliance(s)
Exterior
Parking Features true
Garage Spaces 3.0
Amenities Available Underground Utilities
Private Pool false
Building
Lot Description Fencing, Level Lot
Story 1.5
Builder Name Hayden Homes
Sewer Public Sewer
Water Public
Architectural Style Traditional
Level or Stories One and One Half
Structure Type Brick,Vinyl Siding
Construction Status 16
Schools
Elementary Schools Becky-David Elem.
Middle Schools Barnwell Middle
High Schools Francis Howell North High
School District Francis Howell R-Iii
Others
Ownership Private
Acceptable Financing Cash Only, Conventional
Listing Terms Cash Only, Conventional
Special Listing Condition Owner Occupied, None
Read Less
Want to know what your home might be worth? Contact us for a FREE valuation!

Our team is ready to help you sell your home for the highest possible price ASAP
Bought with Aleksandra Skorubskiy






