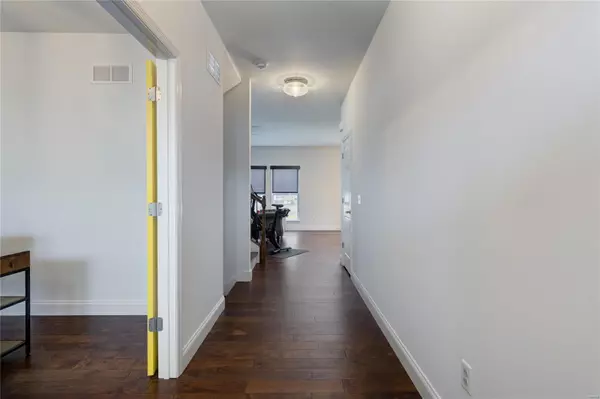$566,000
$575,000
1.6%For more information regarding the value of a property, please contact us for a free consultation.
1052 N Rock Hill RD Rock Hill, MO 63119
5 Beds
5 Baths
3,036 SqFt
Key Details
Sold Price $566,000
Property Type Single Family Home
Sub Type Residential
Listing Status Sold
Purchase Type For Sale
Square Footage 3,036 sqft
Price per Sqft $186
Subdivision New Rock Hill Terrace
MLS Listing ID 20006418
Sold Date 04/15/20
Style Other
Bedrooms 5
Full Baths 4
Half Baths 1
Construction Status 2
Year Built 2018
Building Age 2
Lot Size 7,492 Sqft
Acres 0.172
Lot Dimensions 50x150
Property Description
2-year old custom home with over $100,000 in upgrades. 5 bedrooms, 4 full baths & powder room. The kitchen is a chef’s dream with custom wood cabinets with soft-close drawers, quartz counters, center island & Blanco farmhouse sink. Thermador refrigerator, microwave, oven, warming drawer, dishwasher & 5-burner gas stove. Hardwood floors throughout the 1st and 2nd levels. The living room opens to the kitchen with a gas fireplace & door leading to the backyard. Main floor office. The master bedroom suite is perfect with a coved ceiling, walk-in closet and master bath with two sinks & quartz counters, tub and separate shower with custom tile work. 3 other bedrooms with walk-in closets, 1 hall bath & 1 en-suite bath complete the 2nd level. Finished lower level with recreation room, full bath & bedroom with egress window. 2-car finished, attached garage. Mudroom & main floor laundry. Large, level backyard. In-ground sprinkler system. 4 zone HVAC. Close to Tilles Park, Katie’s Pizza & more.
Location
State MO
County St Louis
Area Webster Groves
Rooms
Basement Bathroom in LL, Egress Window(s), Full, Rec/Family Area, Sleeping Area, Sump Pump, Storage Space
Interior
Interior Features Open Floorplan, Carpets, Window Treatments, Walk-in Closet(s), Some Wood Floors
Heating Forced Air, Zoned
Cooling Ceiling Fan(s), Electric, Zoned
Fireplaces Number 1
Fireplaces Type Gas
Fireplace Y
Appliance Dishwasher, Disposal, Gas Cooktop, Microwave, Range Hood, Gas Oven, Refrigerator, Stainless Steel Appliance(s)
Exterior
Garage true
Garage Spaces 2.0
Private Pool false
Building
Lot Description Fencing, Level Lot
Story 2
Sewer Public Sewer
Water Public
Architectural Style Traditional
Level or Stories Two
Structure Type Brk/Stn Veneer Frnt,Frame
Construction Status 2
Schools
Elementary Schools Hudson Elem.
Middle Schools Hixson Middle
High Schools Webster Groves High
School District Webster Groves
Others
Ownership Private
Acceptable Financing Cash Only, Conventional, FHA, VA
Listing Terms Cash Only, Conventional, FHA, VA
Special Listing Condition None
Read Less
Want to know what your home might be worth? Contact us for a FREE valuation!

Our team is ready to help you sell your home for the highest possible price ASAP
Bought with Sarah Schiff






