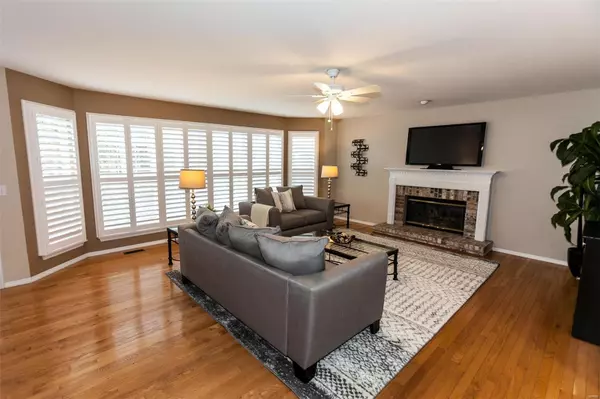$358,000
$364,000
1.6%For more information regarding the value of a property, please contact us for a free consultation.
1367 Westbend DR Dardenne Prairie, MO 63368
4 Beds
4 Baths
3,718 SqFt
Key Details
Sold Price $358,000
Property Type Single Family Home
Sub Type Residential
Listing Status Sold
Purchase Type For Sale
Square Footage 3,718 sqft
Price per Sqft $96
Subdivision Westborough Farms #1
MLS Listing ID 19074037
Sold Date 12/23/19
Style Other
Bedrooms 4
Full Baths 3
Half Baths 1
Construction Status 23
HOA Fees $29/ann
Year Built 1996
Building Age 23
Lot Size 10,454 Sqft
Acres 0.24
Lot Dimensions 115x65x134x103
Property Description
4 bedroom, 3 full bath, 2 story with over 3700 sq. feet of living space located in desirable Westborough Farms subdivision in Francis Howell school district. Entry foyer boasts hardwood flooring & t staircase. Dining room has chair railing & updated lighting. Living room/office located directly off entry foyer. Great room with hardwood flooring, ceiling fan with light, gas fireplace, bay window with plantation shutters. Kitchen/breakfast room with vaulted ceiling, solid surface counter top, breakfast bar, planning desk, stainless steel appliances & sliding glass door leads to covered deck & professionally landscaped, tree lined backyard. Spacious master bedroom with hardwood flooring, ceiling fan with light, walk in closet & en suite master bath featuring soaking tub & separate shower. 3 additional bedrooms with Jack & Jill bath, vanity & separate tub/shower complete the upper level. Walk out, finished lower level has family room, rec. room, office and full bath. 1 year H.S.A. warranty
Location
State MO
County St Charles
Area Francis Howell
Rooms
Basement Concrete, Bathroom in LL, Full, Concrete, Rec/Family Area, Walk-Out Access
Interior
Interior Features Bookcases, High Ceilings, Open Floorplan, Carpets, Window Treatments, Vaulted Ceiling, Walk-in Closet(s), Some Wood Floors
Heating Forced Air
Cooling Ceiling Fan(s), Electric
Fireplaces Number 1
Fireplaces Type Gas, Ventless
Fireplace Y
Appliance Dishwasher, Disposal, Dryer, Electric Cooktop, Microwave, Electric Oven, Refrigerator, Wall Oven
Exterior
Parking Features true
Garage Spaces 3.0
Private Pool false
Building
Lot Description Level Lot, Sidewalks, Streetlights
Story 2
Sewer Public Sewer
Water Public
Architectural Style Traditional
Level or Stories Two
Structure Type Brick Veneer,Vinyl Siding
Construction Status 23
Schools
Elementary Schools John Weldon Elem.
Middle Schools Francis Howell Middle
High Schools Francis Howell High
School District Francis Howell R-Iii
Others
Ownership Private
Acceptable Financing Cash Only, Conventional, FHA, VA
Listing Terms Cash Only, Conventional, FHA, VA
Special Listing Condition None
Read Less
Want to know what your home might be worth? Contact us for a FREE valuation!

Our team is ready to help you sell your home for the highest possible price ASAP
Bought with Linda Kluner






