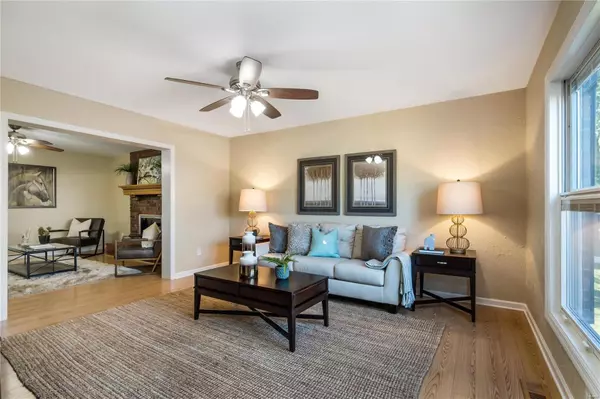$299,000
$299,000
For more information regarding the value of a property, please contact us for a free consultation.
1788 Spring Branch CT Chesterfield, MO 63017
4 Beds
3 Baths
2,220 SqFt
Key Details
Sold Price $299,000
Property Type Single Family Home
Sub Type Residential
Listing Status Sold
Purchase Type For Sale
Square Footage 2,220 sqft
Price per Sqft $134
Subdivision Schoettler Valley Estates 1
MLS Listing ID 19071877
Sold Date 12/06/19
Style Other
Bedrooms 4
Full Baths 2
Half Baths 1
Construction Status 45
HOA Fees $29/ann
Year Built 1974
Building Age 45
Lot Size 0.322 Acres
Acres 0.322
Lot Dimensions Irregular
Property Description
NEEDLE IN HAYSTACK! MOVE IN READY 2 -STORY W/PRIVATE, FENCED YARD, CUL DE SAC, 4 BEDS AND WOOD LAMINATE ON THE MAIN FLOOR - UNDER $300,000 IN PARKWAY CENTRAL SCHOOL DISTRICT! LOOK NO FURTHER! THIS PRICED TO SELL HOME INCLUDES SO MUCH! EXCELLENT CURB APPEAL. MAIN FLOOR INCLUDES, LIVING RM, FAMILY RM, SEPARATE DINING, KITCHEN, HALF BATH AND LAUNDRY. UPPER LEVEL INCLUDES, MASTER SUITE WITH FULL BATH, 3 ADDITIONAL BEDROOMS & UPDATED FULL BATH. MAJOR UPDATES IN 2005 TO INCLUDE: GARAGE DOOR, 6 PANEL DOORS, FRONT DOOR & SLIDER TO YARD, PELLA WINDOWS, SHUTTERS, JENN-AIR GAS RANGE; OTHER UPDATED FEATURES INCLUDE: CUSTOMIZED CLOSETS, ROOF ('19), DISHWASHER ('19), FRESH PAINT ('19), NEW GARAGE FLOOR ('19), NEW DRIVEWAY ('18), CARPETING UPPER LEVEL ('15), 50 GAL WATER HEATER ('14), GARAGE DOOR OPENER ('12), CEILING FANS...THE LIST GOES ON AND ON! LEVEL BACKYARD, LARGE DECK THE LENGTH OF THE HOME. DECK TO BE SOLD IN "AS-IN" CONDITION. WALKING DISTANCE TO SUB. POOL, CLOSE TO SHOPPING AND RESTAURANTS
Location
State MO
County St Louis
Area Parkway Central
Rooms
Basement Concrete, Full, Concrete, Unfinished
Interior
Interior Features Open Floorplan, Carpets, Window Treatments, Walk-in Closet(s)
Heating Forced Air
Cooling Attic Fan, Ceiling Fan(s), Electric
Fireplaces Number 1
Fireplaces Type Gas
Fireplace Y
Appliance Dishwasher, Disposal, Gas Cooktop, Electric Oven
Exterior
Parking Features true
Garage Spaces 2.0
Amenities Available Pool
Private Pool false
Building
Lot Description Cul-De-Sac, Fencing, Level Lot
Story 2
Sewer Public Sewer
Water Public
Architectural Style Traditional
Level or Stories Two
Structure Type Brk/Stn Veneer Frnt
Construction Status 45
Schools
Elementary Schools Highcroft Ridge Elem.
Middle Schools Central Middle
High Schools Parkway Central High
School District Parkway C-2
Others
Ownership Private
Acceptable Financing Cash Only, Conventional
Listing Terms Cash Only, Conventional
Special Listing Condition None
Read Less
Want to know what your home might be worth? Contact us for a FREE valuation!

Our team is ready to help you sell your home for the highest possible price ASAP
Bought with Michael Luntz






