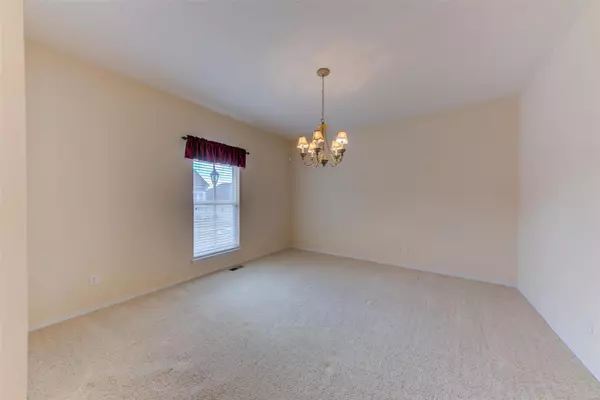$288,000
$293,000
1.7%For more information regarding the value of a property, please contact us for a free consultation.
17242 Windsor Crest Glencoe, MO 63038
3 Beds
2 Baths
1,745 SqFt
Key Details
Sold Price $288,000
Property Type Single Family Home
Sub Type Residential
Listing Status Sold
Purchase Type For Sale
Square Footage 1,745 sqft
Price per Sqft $165
Subdivision Windsor Crest
MLS Listing ID 19076387
Sold Date 06/18/20
Style Ranch
Bedrooms 3
Full Baths 2
Construction Status 15
HOA Fees $41/ann
Year Built 2005
Building Age 15
Lot Size 5,227 Sqft
Acres 0.12
Lot Dimensions 55x94
Property Description
From the cute front porch where you will enjoy sitting and talking with your neighbors, step into this spacious 3 bedroom ranch and feel right at home. Entry leads you past the dinning rm into the large open living rm anchored by a gas fireplace. Off the living rm is the kitchen featuring solid surface counters, breakfast bar, planning desk, and SS appliances. Retreat to your large mstr bedroom suite w/walk-in closet & Luxury bath. Bath has lots of counter space, two sinks, separate jetted tub and shower. Other features include an open floor plan w/9 ft ceilings, main floor laundry with mop sink, 2 inch blinds throughout, private 17x16 patio with maintenance free steps, in-ground sprinklers, & more. Lower level is open and ready for your ideas, has bath rough-in and battery backup on the sump pump. Conveniently located near Wildwood Town Center in Rockwood School District! Original owner and the pride of ownership shows. Check out the virtual tour link to see more!
Location
State MO
County St Louis
Area Lafayette
Rooms
Basement Concrete, Full, Bath/Stubbed, Sump Pump, Unfinished
Interior
Interior Features Cathedral Ceiling(s), High Ceilings, Carpets, Window Treatments, Walk-in Closet(s)
Heating Forced Air, Humidifier
Cooling Ceiling Fan(s), Electric
Fireplaces Number 1
Fireplaces Type Gas
Fireplace Y
Appliance Dishwasher, Disposal, Dryer, Electric Oven, Refrigerator, Stainless Steel Appliance(s), Washer
Exterior
Parking Features true
Garage Spaces 2.0
Private Pool false
Building
Lot Description Park Adjacent, Sidewalks, Streetlights
Story 1
Builder Name MCBRIDE
Sewer Public Sewer
Water Public
Architectural Style Traditional
Level or Stories One
Structure Type Vinyl Siding
Construction Status 15
Schools
Elementary Schools Babler Elem.
Middle Schools Rockwood Valley Middle
High Schools Lafayette Sr. High
School District Rockwood R-Vi
Others
Ownership Private
Acceptable Financing Cash Only, Conventional, FHA, VA
Listing Terms Cash Only, Conventional, FHA, VA
Special Listing Condition Owner Occupied, None
Read Less
Want to know what your home might be worth? Contact us for a FREE valuation!

Our team is ready to help you sell your home for the highest possible price ASAP
Bought with Kathie Krause






