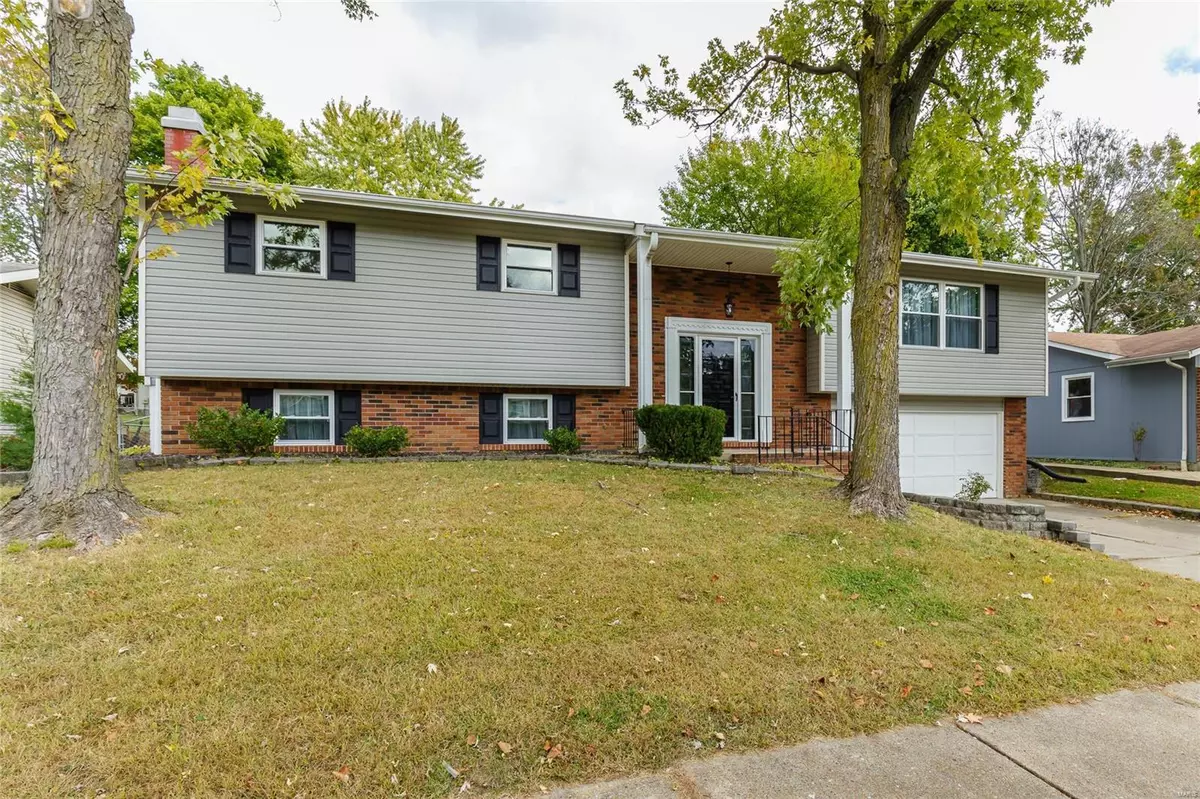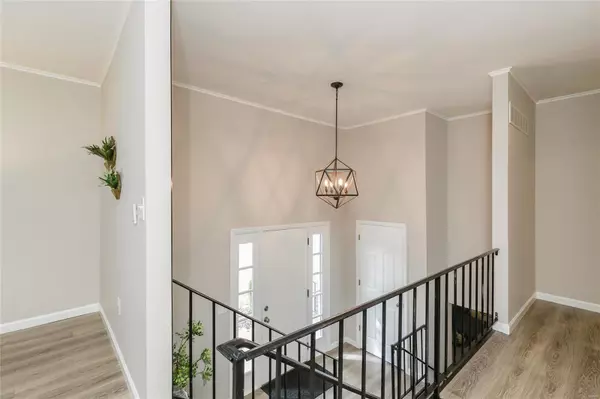$215,000
$215,000
For more information regarding the value of a property, please contact us for a free consultation.
2812 Birch Tree DR St Charles, MO 63301
4 Beds
3 Baths
1,900 SqFt
Key Details
Sold Price $215,000
Property Type Single Family Home
Sub Type Residential
Listing Status Sold
Purchase Type For Sale
Square Footage 1,900 sqft
Price per Sqft $113
Subdivision Sunnybrook Park #6
MLS Listing ID 19073257
Sold Date 11/15/19
Style Split Foyer
Bedrooms 4
Full Baths 2
Half Baths 1
Construction Status 43
Year Built 1976
Building Age 43
Lot Size 10,193 Sqft
Acres 0.234
Lot Dimensions 70X124X83X141
Property Description
Comp Purposes only - Not your typical split foyer home! The stairs split to either SIDE when you enter, and it gives you a new perspective on this type of home (see the pics!). New stuff: all flooring throughout, freshly painted interior, new vinyl siding, soffits and facia, some new guttering, new kitchen counter-top - sink - and backsplash, all new hall and lower 1/2 bath, and updates to the master bathroom, and (finally) new light fixtures throughout most of the home. ALL the bedrooms are on the upper level and you have a formal dining room off the kitchen. The lower level family room is HUGE and has a wood burning fireplace and a 1/2 bath. The covered rear deck overlooks the gently sloping fenced rear yard and there is a storage shed & lots of extra room in the garage including an area under the stairs. This home is within walking distance of McNair Park & Null Elementary School. Your will love this home and this location, so come see your new home today!
Location
State MO
County St Charles
Area St. Charles
Rooms
Basement Partially Finished, Concrete, Rec/Family Area
Interior
Interior Features Center Hall Plan, Open Floorplan, Carpets
Heating Forced Air
Cooling Ceiling Fan(s), Electric
Fireplaces Number 1
Fireplaces Type Woodburning Fireplce
Fireplace Y
Appliance Dishwasher, Disposal, Microwave, Electric Oven
Exterior
Parking Features true
Garage Spaces 2.0
Private Pool false
Building
Lot Description Chain Link Fence, Sidewalks, Streetlights
Sewer Public Sewer
Water Public
Architectural Style Traditional
Level or Stories Multi/Split
Structure Type Brk/Stn Veneer Frnt,Vinyl Siding
Construction Status 43
Schools
Elementary Schools George M. Null Elem.
Middle Schools Jefferson / Hardin
High Schools St. Charles High
School District St. Charles R-Vi
Others
Ownership Private
Acceptable Financing Cash Only, Conventional, FHA, VA
Listing Terms Cash Only, Conventional, FHA, VA
Special Listing Condition Rehabbed, None
Read Less
Want to know what your home might be worth? Contact us for a FREE valuation!

Our team is ready to help you sell your home for the highest possible price ASAP
Bought with Jeffery Pool






