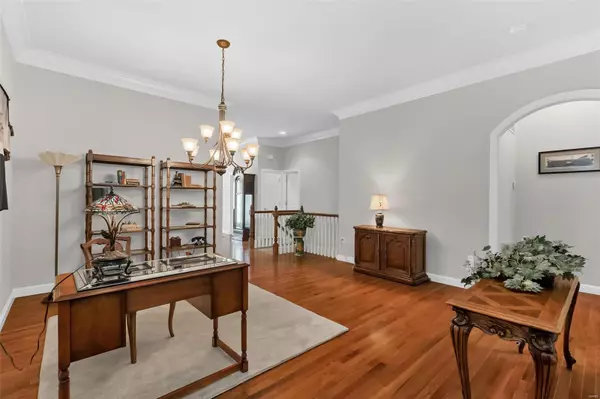$425,000
$429,900
1.1%For more information regarding the value of a property, please contact us for a free consultation.
651 Barrow Ridge CT Ellisville, MO 63038
2 Beds
2 Baths
1,806 SqFt
Key Details
Sold Price $425,000
Property Type Condo
Sub Type Condo/Coop/Villa
Listing Status Sold
Purchase Type For Sale
Square Footage 1,806 sqft
Price per Sqft $235
Subdivision Barrow Ridge
MLS Listing ID 19077747
Sold Date 12/18/19
Style Villa
Bedrooms 2
Full Baths 2
Construction Status 11
HOA Fees $265/mo
Year Built 2008
Building Age 11
Lot Size 7,013 Sqft
Acres 0.161
Property Description
Welcome to the Villas at Barrow Ridge in West County. Easy living in this maint. free prestine ranch home where style and quality come together. This 10 yr young villa is in mint condition w/ the sellers meticulous care. Gorgeous hardwood floors recently installed in the foyer, dining area, great rm & all bedrms. Gas fireplace w/ the mantel being an amazing focal point of the room. Crown molding & arched doorways enriches this comfortable space & plenty of natural lighting from the palladian windows. Main level boasts 10ft ceilings, 2 beds, 2 baths and 2 car garage, & main floor laundry. Kitchen has 42' Maple cabinetry, granite counter tops, and ceramic tile flooring. Spacious breakfast room that could even accommodate an office nook. Screened in porch w/ composite decking, private yard backing to woods. Lower Level is waiting for your finishing touches w/ deep pour, walkout, rough in for bath, many windows. Close parks & trails, Bluebird park, Lifetime fitness. Wildwood Town Center.
Location
State MO
County St Louis
Area Eureka
Rooms
Basement Concrete, Bath/Stubbed, Sump Pump, Unfinished, Walk-Out Access
Interior
Interior Features Open Floorplan, Window Treatments, High Ceilings, Walk-in Closet(s), Some Wood Floors
Heating Forced Air
Cooling Ceiling Fan(s), Electric
Fireplaces Number 1
Fireplaces Type Gas
Fireplace Y
Appliance Dishwasher, Disposal, Microwave, Range, Electric Oven, Refrigerator
Exterior
Parking Features true
Garage Spaces 2.0
Private Pool false
Building
Story 1
Sewer Public Sewer
Water Public
Architectural Style Traditional
Level or Stories One
Structure Type Brick Veneer
Construction Status 11
Schools
Elementary Schools Ridge Meadows Elem.
Middle Schools Lasalle Springs Middle
High Schools Eureka Sr. High
School District Rockwood R-Vi
Others
HOA Fee Include Some Insurance,Maintenance Grounds,Parking,Snow Removal,Trash
Ownership Private
Acceptable Financing Cash Only, Conventional, FHA
Listing Terms Cash Only, Conventional, FHA
Special Listing Condition None
Read Less
Want to know what your home might be worth? Contact us for a FREE valuation!

Our team is ready to help you sell your home for the highest possible price ASAP
Bought with Kelli Uxa





