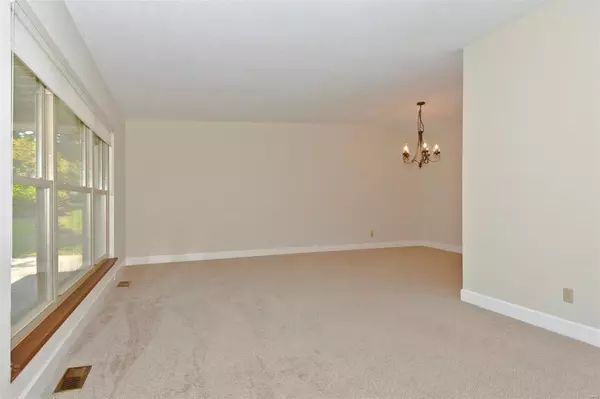$222,900
$222,900
For more information regarding the value of a property, please contact us for a free consultation.
3112 Sussex DR St Charles, MO 63301
4 Beds
2 Baths
1,928 SqFt
Key Details
Sold Price $222,900
Property Type Single Family Home
Sub Type Residential
Listing Status Sold
Purchase Type For Sale
Square Footage 1,928 sqft
Price per Sqft $115
Subdivision Willow Brook #2
MLS Listing ID 19068424
Sold Date 10/18/19
Style Ranch
Bedrooms 4
Full Baths 2
Construction Status 47
Year Built 1972
Building Age 47
Lot Size 0.270 Acres
Acres 0.27
Lot Dimensions See County Records
Property Description
Immaculate ranch that has over 1900 sq. ft. of space on the main floor. Front door opens to a nice entry with ceramic tile, neutral living room with large picture window that connects to a dining room. Eat-in kitchen with granite counters, stainless appliances, double sink, double door pantry, island with electricity, cap lights, custom cabinets & french doors that open to the patio. There is a family room off the kitchen that also has French doors and crown molding. Mud room off 2 car garage and kitchen that has cabinets, sink, washer & dryer and folding countertop. Master bedroom has full bathroom that has a granite counter, glass shower doors & silver fixtures. There are 3 other bedrooms all with 2” white plantation blinds & full guest bathroom with ceramic tile and granite. Oversized patio with gas grill, storage built onto house for cushions and nicely landscaped. Furnace was replaced in 10/18 and hot water heater was replaced in 1/19. Only 2 blocks away from McNair Park.
Location
State MO
County St Charles
Area St. Charles West
Rooms
Basement Full, Unfinished
Interior
Interior Features Carpets, Walk-in Closet(s)
Heating Forced Air
Cooling Electric
Fireplace Y
Appliance Dishwasher, Disposal, Dryer, Electric Cooktop, Microwave, Refrigerator, Stainless Steel Appliance(s), Washer
Exterior
Parking Features true
Garage Spaces 2.0
Private Pool false
Building
Lot Description Sidewalks
Story 1
Sewer Public Sewer
Water Public
Architectural Style Traditional
Level or Stories One
Structure Type Vinyl Siding
Construction Status 47
Schools
Elementary Schools Monroe Elem.
Middle Schools Jefferson / Hardin
High Schools St. Charles West High
School District St. Charles R-Vi
Others
Ownership Private
Acceptable Financing Cash Only, Conventional
Listing Terms Cash Only, Conventional
Special Listing Condition None
Read Less
Want to know what your home might be worth? Contact us for a FREE valuation!

Our team is ready to help you sell your home for the highest possible price ASAP
Bought with Tim Phillips






