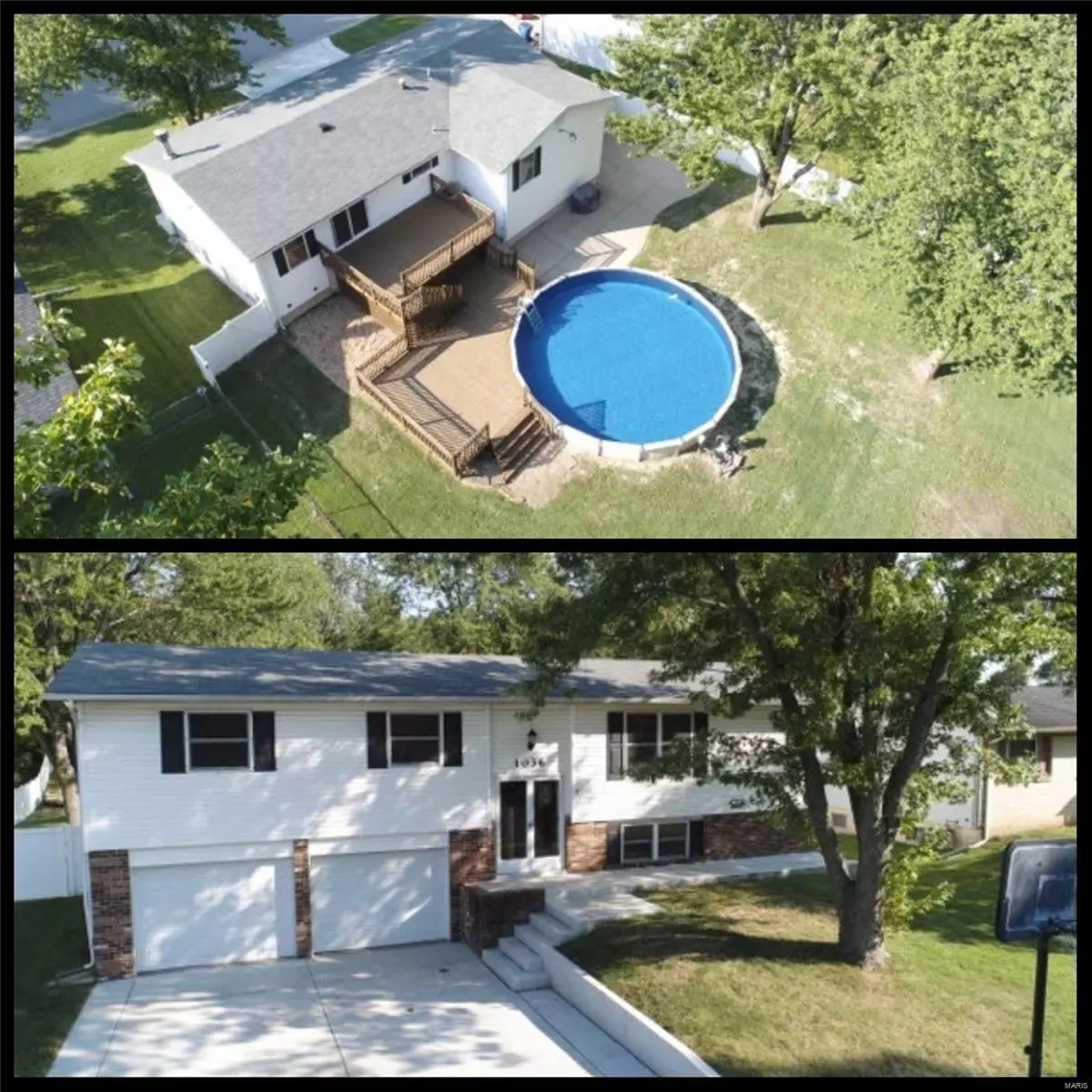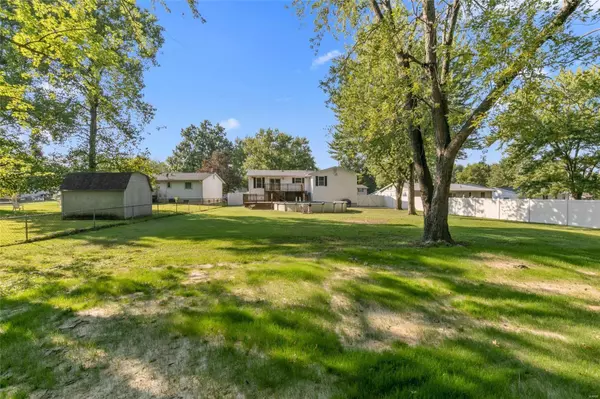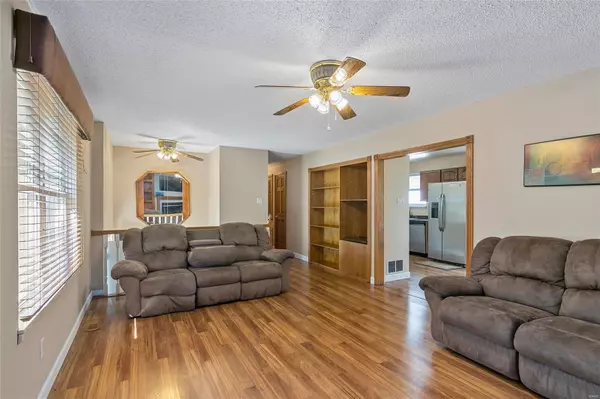$210,000
$209,900
For more information regarding the value of a property, please contact us for a free consultation.
1036 Arlington DR St Charles, MO 63303
3 Beds
2 Baths
1,868 SqFt
Key Details
Sold Price $210,000
Property Type Single Family Home
Sub Type Residential
Listing Status Sold
Purchase Type For Sale
Square Footage 1,868 sqft
Price per Sqft $112
Subdivision Arlington Heights #5
MLS Listing ID 19070357
Sold Date 10/24/19
Style Split Foyer
Bedrooms 3
Full Baths 2
Construction Status 44
Year Built 1975
Building Age 44
Lot Size 0.447 Acres
Acres 0.447
Lot Dimensions 19479
Property Description
You won't want to miss out on this great house in Arlington Heights! Situated on .4 (+) of an acre-this large split foyer residence will not disappoint! This property is PERFECT for entertaining-home sits on a flat/fenced/BIG lot - w/above ground pool, nicely sized deck, OVERSIZED poured concrete patio(ideal for trailer/camper parking) & plenty of space for a swing set/trampoline! Extended 2 car garage features STORAGE locker w/ double door access to backyard. NEW carpet & fresh neutral paint throughout! Lower level of home is finished w/ dry bar, abundance of natural lighting & walk-in laundry area! Main floor is spacious! Living room has built-in shelving, wood burning fireplace & opens to the dining/kitchen area! Built in desk area off the dining space is a bonus! Kitchen features SS appliances, pantry & access to the deck! 2 guest bedrooms & guest bath are down the hall. Master suite is large - walk in closet & master bath w/ soaking tub, adult height counters & stand alone shower!
Location
State MO
County St Charles
Area Francis Howell
Rooms
Basement Partially Finished, Rec/Family Area, Sleeping Area, Walk-Out Access
Interior
Interior Features Bookcases, Open Floorplan, Carpets, Special Millwork
Heating Forced Air
Cooling Attic Fan, Electric
Fireplaces Number 1
Fireplaces Type Gas
Fireplace Y
Appliance Dishwasher, Microwave, Gas Oven
Exterior
Parking Features true
Garage Spaces 2.0
Amenities Available Workshop Area
Private Pool false
Building
Lot Description Backs to Trees/Woods, Fencing, Level Lot
Sewer Public Sewer
Water Public
Architectural Style Traditional
Level or Stories Multi/Split
Structure Type Brick Veneer,Vinyl Siding
Construction Status 44
Schools
Elementary Schools Castlio Elem.
Middle Schools Barnwell Middle
High Schools Francis Howell North High
School District Francis Howell R-Iii
Others
Ownership Private
Acceptable Financing Cash Only, Conventional, FHA, VA
Listing Terms Cash Only, Conventional, FHA, VA
Special Listing Condition None
Read Less
Want to know what your home might be worth? Contact us for a FREE valuation!

Our team is ready to help you sell your home for the highest possible price ASAP
Bought with Daniel McElfresh






