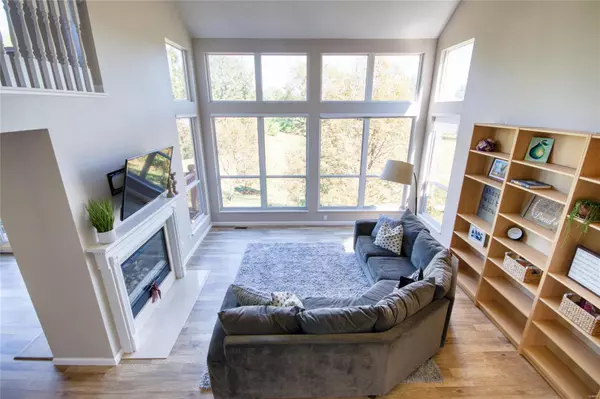$283,500
$287,000
1.2%For more information regarding the value of a property, please contact us for a free consultation.
1701 Western Pines CT Dardenne Prairie, MO 63368
3 Beds
3 Baths
2,260 SqFt
Key Details
Sold Price $283,500
Property Type Single Family Home
Sub Type Residential
Listing Status Sold
Purchase Type For Sale
Square Footage 2,260 sqft
Price per Sqft $125
Subdivision Whispering Pines
MLS Listing ID 19072307
Sold Date 11/12/19
Style Other
Bedrooms 3
Full Baths 2
Half Baths 1
Construction Status 23
HOA Fees $8/ann
Year Built 1996
Building Age 23
Lot Size 0.330 Acres
Acres 0.33
Lot Dimensions 21x24x103x154x43x153
Property Description
Spacious 1.5 story in desirable LIBERTY school district. An inviting covered porch welcomes you into this sunny home tucked away on a quiet cul-de-sac. The family room's SOARING CEILINGS and dramatic two story WALL OF WINDOWS flood the home with natural light. Backing to common ground, every change of seasons will bring a new captivating VIEW! The kitchen features GRANITE counters, subway tile, stainless steel appliances, and stylish lighting. From the kitchen, step outside to the deck to enjoy the remarkably PRIVATE BACKYARD. A see-through gas fireplace adds warmth and ambiance to both the breakfast nook and family room. A MAIN FLOOR MASTER BEDROOM provides privacy and convenience. Upstairs, a versatile loft, two more bedrooms, and a full bath give everyone plenty of room to spread out. The unfinished walk-out basement includes rough-in for a bathroom making it easier to finish if you wish. Close to shopping and schools. Conveniently located between 40/64 & 70, just minutes from 364.
Location
State MO
County St Charles
Area Wentzville-Liberty
Rooms
Basement Egress Window(s), Full, Bath/Stubbed, Sump Pump, Unfinished, Walk-Out Access
Interior
Interior Features Center Hall Plan, Carpets, Window Treatments, Vaulted Ceiling, Walk-in Closet(s)
Heating Forced Air
Cooling Electric
Fireplaces Number 1
Fireplaces Type Gas
Fireplace Y
Appliance Dishwasher, Disposal, Microwave, Electric Oven, Refrigerator, Stainless Steel Appliance(s)
Exterior
Parking Features true
Garage Spaces 2.0
Private Pool false
Building
Lot Description Backs to Comm. Grnd, Cul-De-Sac
Story 1.5
Sewer Public Sewer
Water Public
Architectural Style Traditional
Level or Stories One and One Half
Structure Type Brick Veneer,Vinyl Siding
Construction Status 23
Schools
Elementary Schools Crossroads Elem.
Middle Schools Frontier Middle
High Schools Liberty
School District Wentzville R-Iv
Others
Ownership Private
Acceptable Financing Cash Only, Conventional, FHA, VA
Listing Terms Cash Only, Conventional, FHA, VA
Special Listing Condition None
Read Less
Want to know what your home might be worth? Contact us for a FREE valuation!

Our team is ready to help you sell your home for the highest possible price ASAP
Bought with Kelli Gorla






