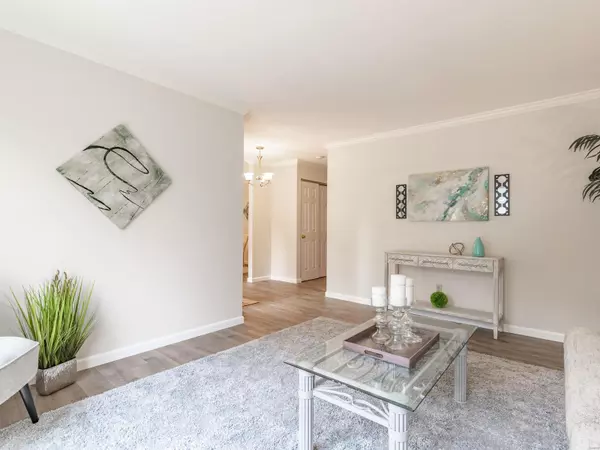$410,000
$410,000
For more information regarding the value of a property, please contact us for a free consultation.
2022 Sun Flower CT Chesterfield, MO 63017
4 Beds
4 Baths
3,996 SqFt
Key Details
Sold Price $410,000
Property Type Single Family Home
Sub Type Residential
Listing Status Sold
Purchase Type For Sale
Square Footage 3,996 sqft
Price per Sqft $102
Subdivision Baxter Lakes Add 2
MLS Listing ID 19063540
Sold Date 10/28/19
Style Other
Bedrooms 4
Full Baths 4
Construction Status 41
HOA Fees $12/ann
Year Built 1978
Building Age 41
Lot Size 10,411 Sqft
Acres 0.239
Lot Dimensions 53 x 104
Property Description
Welcome to the beautifully renovated 2596 sq ft home with a wonderfully designed open floor plan. As you enter there’s a Multi-use room to the right & spacious dining to the left; continue to the large vaulted great room complete with a cozy wd burning fireplace. Directly off the GR is the kitchen with granite counter tops, SS appliances, quality cabinetry, center island & breakfast room, perfect for family gatherings. The expansive 1st flr master bedroom is complete with en-suite. 1 additional bedroom is also located on the 1st flr. 2 more bedrooms and a bonus room complete the 2nd flr. The partially finished walkout basement has endless possibilities: game room, theater, etc. Main Floor Laundry completes the package. Situated at the end of a cul-de-sac & overlooks the nghborhd park. Nghborhd pool & clubhouse are available. Top rated Parkway Schools, convenient shopping, dining & close to all major roadways & interstates. Welcome home, this is the one you have been searching for!
Location
State MO
County St Louis
Area Parkway West
Rooms
Basement Bathroom in LL, Full, Partially Finished, Walk-Out Access
Interior
Interior Features Open Floorplan, Carpets, Vaulted Ceiling, Walk-in Closet(s), Some Wood Floors
Heating Forced Air
Cooling Electric
Fireplaces Number 1
Fireplaces Type Woodburning Fireplce
Fireplace Y
Appliance Dishwasher, Disposal, Gas Cooktop, Microwave, Electric Oven, Refrigerator, Stainless Steel Appliance(s)
Exterior
Parking Features true
Garage Spaces 2.0
Amenities Available Pool, Clubhouse, Private Inground Pool
Private Pool true
Building
Lot Description Cul-De-Sac, Park Adjacent, Park View, Streetlights, Wooded
Story 1.5
Sewer Public Sewer
Water Public
Architectural Style Traditional
Level or Stories One and One Half
Structure Type Brick Veneer
Construction Status 41
Schools
Elementary Schools Highcroft Ridge Elem.
Middle Schools West Middle
High Schools Parkway West High
School District Parkway C-2
Others
Ownership Private
Acceptable Financing Cash Only, Conventional, FHA
Listing Terms Cash Only, Conventional, FHA
Special Listing Condition Renovated, None
Read Less
Want to know what your home might be worth? Contact us for a FREE valuation!

Our team is ready to help you sell your home for the highest possible price ASAP
Bought with Kathleen Woodworth






