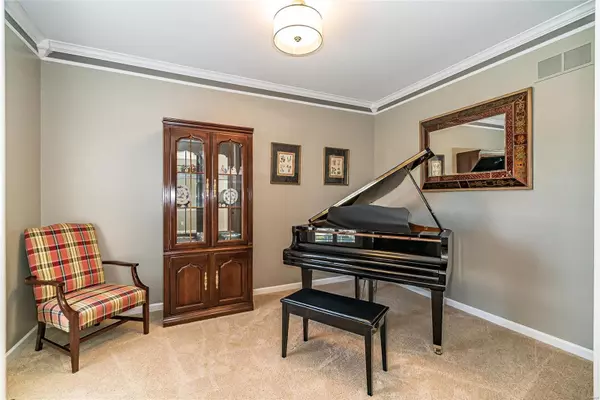$425,000
$434,000
2.1%For more information regarding the value of a property, please contact us for a free consultation.
93 Wyndview CT Lake St Louis, MO 63367
4 Beds
4 Baths
2,965 SqFt
Key Details
Sold Price $425,000
Property Type Single Family Home
Sub Type Residential
Listing Status Sold
Purchase Type For Sale
Square Footage 2,965 sqft
Price per Sqft $143
Subdivision Wyndgate Village
MLS Listing ID 19060383
Sold Date 10/29/19
Style Other
Bedrooms 4
Full Baths 3
Half Baths 1
Construction Status 4
HOA Fees $25/ann
Year Built 2015
Building Age 4
Lot Size 0.385 Acres
Acres 0.3855
Lot Dimensions 66/211/65/60/200
Property Description
Welcome to 93 Wyndview Ct. located on a quiet cul-de-sac in desirable Wyndgate Village. This impeccable 1.5 story home (4 yrs. old) is in move in condition with neutral décor, open floor plan & numerous upgrades. The main floor features a stunning Great Room with custom bookcases, fireplace with decorative mantel, hardwood flooring & wall of windows overlooking the private fenced back yard. Gourmet kitchen with granite counters, Butler’s pantry, stainless appliances, pendant lighting & Breakfast Room all opening to the Great Room for easy entertaining. Luxury main floor Master Suite with outstanding bath with large soaking tub, separate shower & huge walk in closet. Second floor has 3 spacious bedrooms & 2 full baths. 3 car garage, zoned HVAC, 9ft ceilings, custom millwork, plantation shutters, brick front & low maintenance vinyl siding & rough in bath in LL. Enjoy one of the best private lots in the neighborhood with custom patio with lighting, black aluminum fence & beautiful woods.
Location
State MO
County St Charles
Area Wentzville-Liberty
Rooms
Basement Concrete, Egress Window(s), Full, Concrete, Bath/Stubbed, Sump Pump, Unfinished
Interior
Interior Features Bookcases, High Ceilings, Open Floorplan, Carpets, Special Millwork, Window Treatments, Walk-in Closet(s), Some Wood Floors
Heating Forced Air, Zoned
Cooling Ceiling Fan(s), Electric, Zoned
Fireplaces Number 1
Fireplaces Type Woodburning Fireplce
Fireplace Y
Appliance Central Vacuum, Dishwasher, Disposal, Front Controls on Range/Cooktop, Gas Cooktop, Microwave, Electric Oven, Stainless Steel Appliance(s)
Exterior
Parking Features true
Garage Spaces 3.0
Amenities Available Pool, Underground Utilities
Private Pool false
Building
Lot Description Backs to Trees/Woods, Cul-De-Sac, Fencing
Story 1.5
Builder Name McBride & Son Homes
Sewer Public Sewer
Water Public
Architectural Style Traditional
Level or Stories One and One Half
Structure Type Brk/Stn Veneer Frnt,Vinyl Siding
Construction Status 4
Schools
Elementary Schools Duello Elem.
Middle Schools Frontier Middle
High Schools Liberty
School District Wentzville R-Iv
Others
Ownership Private
Acceptable Financing Cash Only, Conventional
Listing Terms Cash Only, Conventional
Special Listing Condition None
Read Less
Want to know what your home might be worth? Contact us for a FREE valuation!

Our team is ready to help you sell your home for the highest possible price ASAP
Bought with Brian Wyatt






