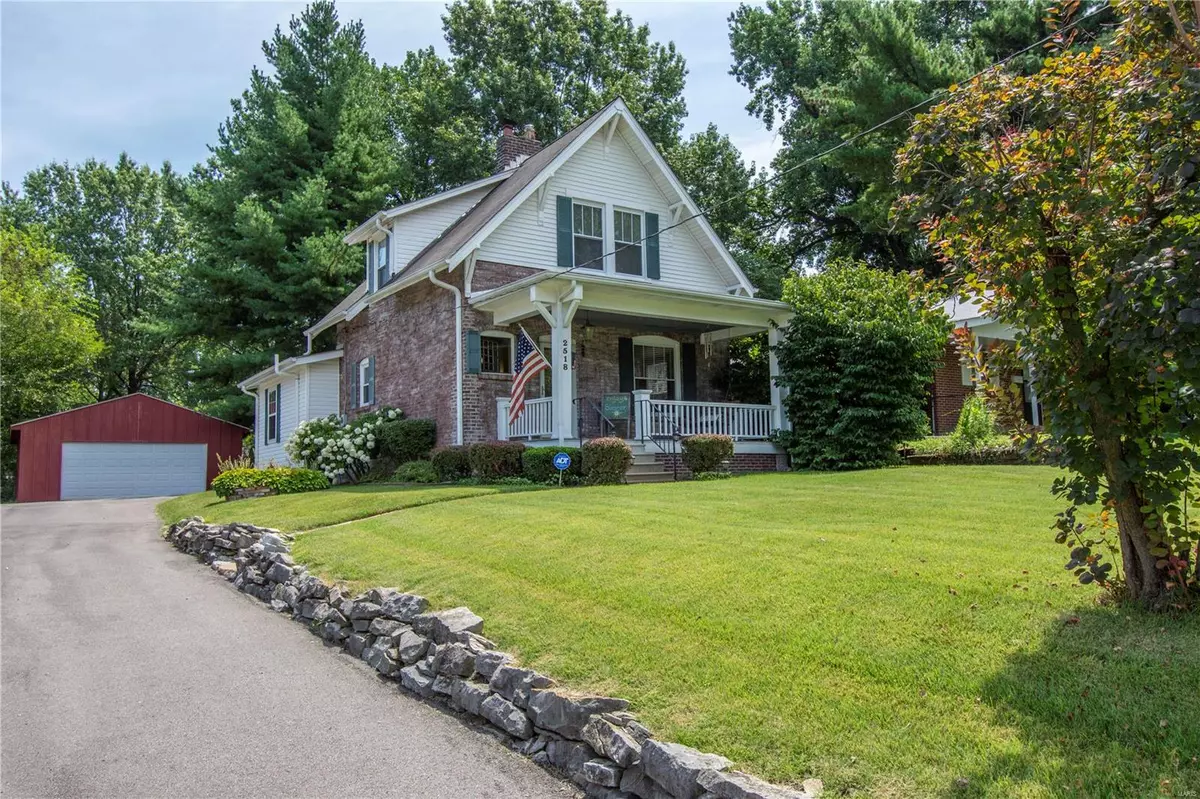$175,000
$175,000
For more information regarding the value of a property, please contact us for a free consultation.
2518 Wismer AVE St Louis, MO 63114
3 Beds
2 Baths
2,304 SqFt
Key Details
Sold Price $175,000
Property Type Single Family Home
Sub Type Residential
Listing Status Sold
Purchase Type For Sale
Square Footage 2,304 sqft
Price per Sqft $75
Subdivision South Ashby
MLS Listing ID 19060244
Sold Date 10/11/19
Style Other
Bedrooms 3
Full Baths 2
Construction Status 107
Year Built 1912
Building Age 107
Lot Size 0.280 Acres
Acres 0.28
Lot Dimensions 50x239
Property Description
Est. 1912 This is the kind of charm you can only find in a century home that begs for gatherings! From the inviting front porch w/ swing to the lead glass, period details are in tact, but the home was renovated throughout. Quality materials & workmanship w/ noticeable attention to detail in every square inch! Updated kitchen w/ generous counter space & custom cabinets, Italian floor tile & unique ceiling design & recessed lighting. Both full bathrooms are updated. Large main level bath has shower & upstairs is updated, but still has original built-ins for added storage & period detail. Master bedroom has vaulted ceilings banks of built in storage all around the room. New HVAC, water heater & AC condenser 2018 & new carpet throughout in 2015! Lower level walk-out bedroom is certified for occupancy by city. Sprawling lot w/ fenced back area & beautiful paver patio. Oversized custom built garage w/ workshop & storage. Newer asphalt driveway provides plenty of parking & convenient access.
Location
State MO
County St Louis
Area Ritenour
Rooms
Basement Full, Partially Finished, Radon Mitigation System, Rec/Family Area, Sleeping Area, Storage Space, Walk-Out Access
Interior
Interior Features Bookcases, Historic/Period Mlwk, Carpets, Special Millwork, Window Treatments, High Ceilings, Vaulted Ceiling, Some Wood Floors
Heating Forced Air
Cooling Electric
Fireplaces Number 1
Fireplaces Type Gas
Fireplace Y
Appliance Dishwasher, Disposal, Gas Oven, Stainless Steel Appliance(s)
Exterior
Parking Features true
Garage Spaces 2.0
Amenities Available Workshop Area
Private Pool false
Building
Lot Description Chain Link Fence, Level Lot, Sidewalks, Streetlights
Story 2
Sewer Public Sewer
Water Public
Architectural Style Historic, Traditional
Level or Stories Two
Structure Type Brick,Vinyl Siding
Construction Status 107
Schools
Elementary Schools Marion Elem.
Middle Schools Hoech Middle
High Schools Ritenour Sr. High
School District Ritenour
Others
Ownership Private
Acceptable Financing Cash Only, Conventional, FHA
Listing Terms Cash Only, Conventional, FHA
Special Listing Condition Owner Occupied, Renovated, None
Read Less
Want to know what your home might be worth? Contact us for a FREE valuation!

Our team is ready to help you sell your home for the highest possible price ASAP
Bought with John Jackson






