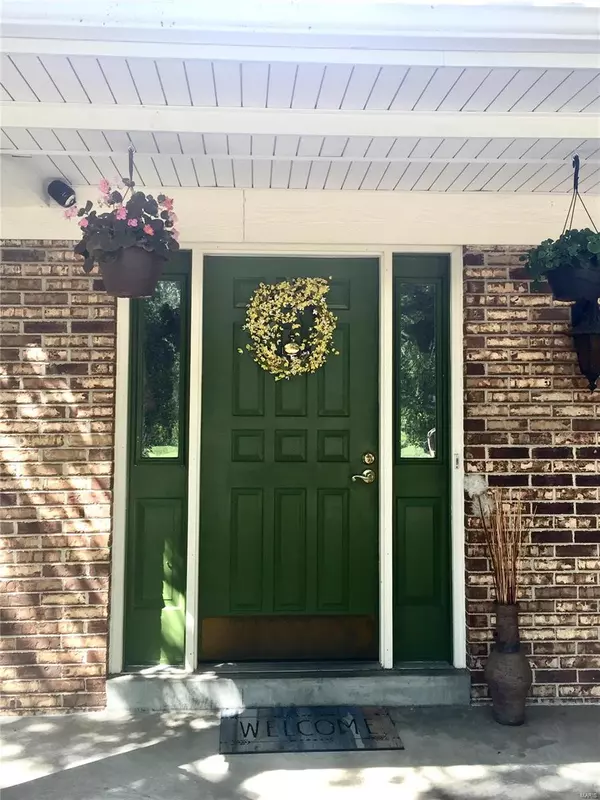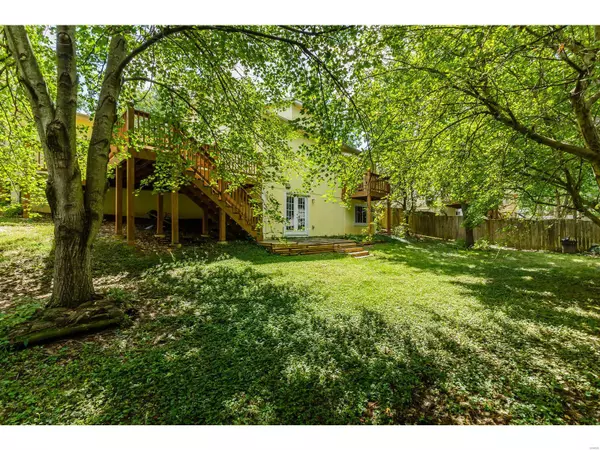$223,000
$220,000
1.4%For more information regarding the value of a property, please contact us for a free consultation.
926 Guildford CT St Charles, MO 63304
3 Beds
3 Baths
1,792 SqFt
Key Details
Sold Price $223,000
Property Type Single Family Home
Sub Type Residential
Listing Status Sold
Purchase Type For Sale
Square Footage 1,792 sqft
Price per Sqft $124
Subdivision Tower Park #1
MLS Listing ID 19061343
Sold Date 09/30/19
Style Other
Bedrooms 3
Full Baths 2
Half Baths 1
Construction Status 34
HOA Fees $9/ann
Year Built 1985
Building Age 34
Lot Size 8,712 Sqft
Acres 0.2
Property Description
Lovely curb appeal, fantastic location, quick access to HWYs 364/40/70/short commute over river! Sweet floor plan w/lots of character, beautiful real hardwood floors, updated kitchen w/abundance of cabinets, granite counters, stainless appliances, decorative backsplash, tile floors. Living room offers a perfect blend of cozy & spaciousness w/brick WB fireplace, crown molding, beautiful wood floors, Separate dining room also w/crown molding, those beautiful wood floors, decorative wall cutouts for your creativity. HUGE main floor master suite w/french doors to private deck, new carpet, crown molding & LUXURY bath w/separate shower/glass block wall to oversized jetted spa tub w/decorative tile detail, indirect lighting, double adult height vanity, tile floor, large walk/in closet. Very generous 2nd/3rd bedrooms in upper level w/full bath. Unfinished lower level ready for your personal design w/rough in for bath, french door walk/out and full size window. Wonderfully private fenced yard.
Location
State MO
County St Charles
Area Francis Howell Cntrl
Rooms
Basement Concrete
Interior
Interior Features Center Hall Plan, Open Floorplan, Carpets, Special Millwork, Window Treatments, Walk-in Closet(s), Some Wood Floors
Heating Forced Air
Cooling Attic Fan, Ceiling Fan(s), Electric
Fireplaces Number 1
Fireplaces Type Woodburning Fireplce
Fireplace Y
Appliance Dishwasher, Disposal, Microwave, Range Hood, Gas Oven, Stainless Steel Appliance(s)
Exterior
Parking Features true
Garage Spaces 2.0
Amenities Available Underground Utilities
Private Pool false
Building
Lot Description Fencing, Level Lot, Streetlights, Wood Fence
Story 1.5
Sewer Public Sewer
Water Public
Architectural Style Traditional
Level or Stories One and One Half
Structure Type Brick Veneer,Cedar
Construction Status 34
Schools
Elementary Schools Castlio Elem.
Middle Schools Bryan Middle
High Schools Francis Howell Central High
School District Francis Howell R-Iii
Others
Ownership Private
Acceptable Financing Cash Only, Conventional, FHA
Listing Terms Cash Only, Conventional, FHA
Special Listing Condition None
Read Less
Want to know what your home might be worth? Contact us for a FREE valuation!

Our team is ready to help you sell your home for the highest possible price ASAP
Bought with Suzanne Hunn






