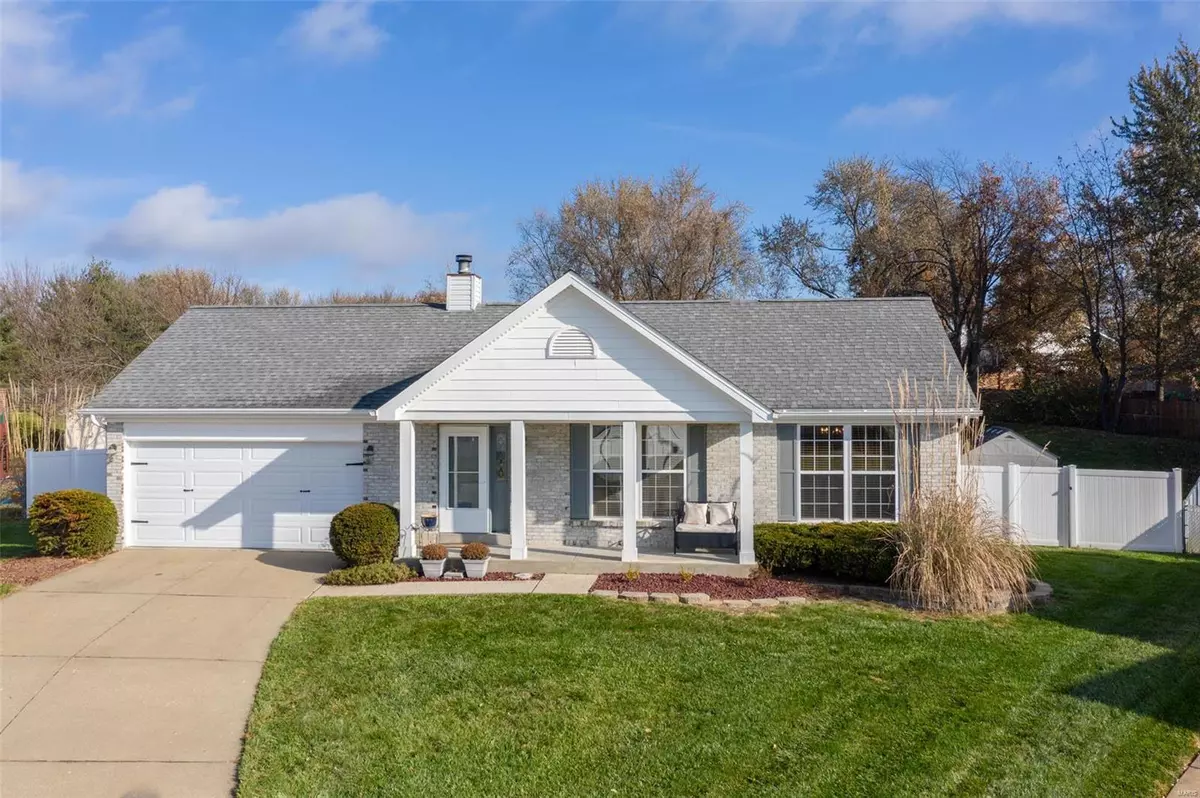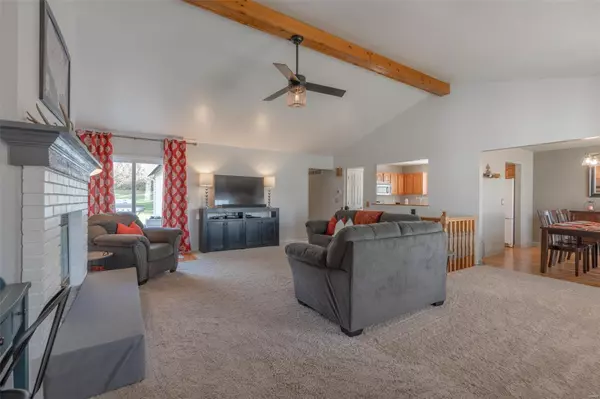$243,500
$239,000
1.9%For more information regarding the value of a property, please contact us for a free consultation.
3090 Almond Tree DR St Peters, MO 63376
3 Beds
2 Baths
1,568 SqFt
Key Details
Sold Price $243,500
Property Type Single Family Home
Sub Type Residential
Listing Status Sold
Purchase Type For Sale
Square Footage 1,568 sqft
Price per Sqft $155
Subdivision Ashleigh Estate #2
MLS Listing ID 19085033
Sold Date 01/30/20
Style Ranch
Bedrooms 3
Full Baths 2
Construction Status 27
HOA Fees $2/ann
Year Built 1993
Building Age 27
Lot Size 0.790 Acres
Acres 0.79
Lot Dimensions 45X147x
Property Description
Coming soon Showings start Saturday 11/23. Looking for a big lot? How about one of the biggest in the neighborhood – over ¾ of an acre! What a great location, you will be located just off of Jungerman, minutes to Page extension! The open floorplan of this great room ranch makes everyday living easier and entertaining a breeze. This one checks most of the boxes on your list: Big Yard * Fenced Yard * Outdoor Entertaining Space (Big Deck) * Room for Dining Room Table * Fireplace * Main Floor Laundry * Vaulted Ceiling * Low Maintenance Floor (Pergo) * Separate Tub & Shower * Room for SUV or Truck in Garage (one side is oversized) * Outdoor Storage (Shed in place) * Basement for Future Expansion (this one is framed already & has rough-in plumbing) * Reliable HVAC (Just replaced in 2019). Curb appeal was just enhanced with newly painted Grey shutters & front door. BONUS: Professionally installed 27 foot above ground pool that is only 5 years old. WELCOME HOME!
Location
State MO
County St Charles
Area Francis Howell Cntrl
Rooms
Basement Full, Concrete, Bath/Stubbed, Sump Pump
Interior
Interior Features Open Floorplan, Carpets, Window Treatments, Vaulted Ceiling, Walk-in Closet(s)
Heating Forced Air
Cooling Ceiling Fan(s), Electric
Fireplaces Number 1
Fireplaces Type Woodburning Fireplce
Fireplace Y
Appliance Dishwasher, Disposal, Microwave, Gas Oven
Exterior
Parking Features true
Garage Spaces 2.0
Amenities Available Above Ground Pool
Private Pool true
Building
Lot Description Cul-De-Sac, Fencing, Streetlights
Story 1
Sewer Public Sewer
Water Public
Architectural Style Traditional
Level or Stories One
Structure Type Brick Veneer
Construction Status 27
Schools
Elementary Schools Central Elem.
Middle Schools Hollenbeck Middle
High Schools Francis Howell Central High
School District Francis Howell R-Iii
Others
Ownership Private
Acceptable Financing Cash Only, Conventional, FHA, VA
Listing Terms Cash Only, Conventional, FHA, VA
Special Listing Condition Owner Occupied, None
Read Less
Want to know what your home might be worth? Contact us for a FREE valuation!

Our team is ready to help you sell your home for the highest possible price ASAP
Bought with Lloyd Bryan






