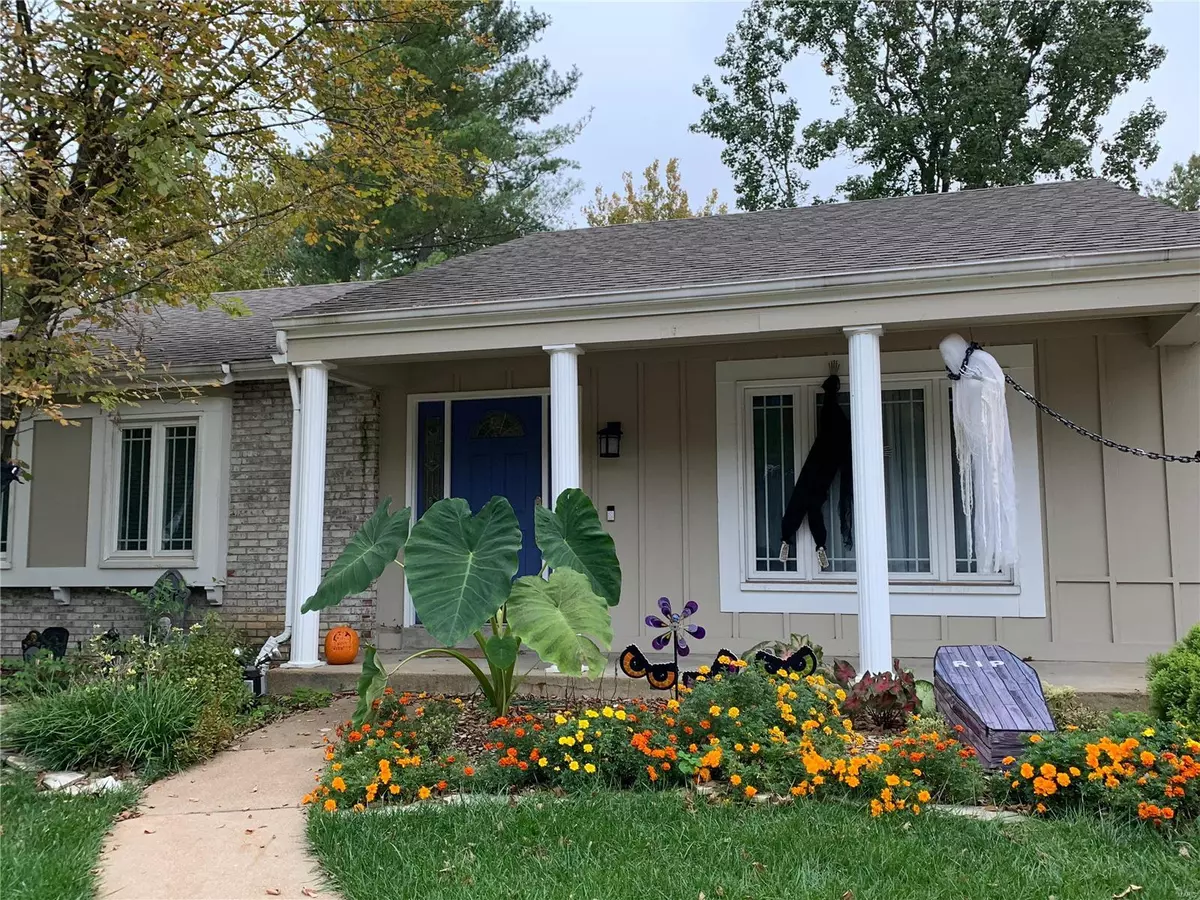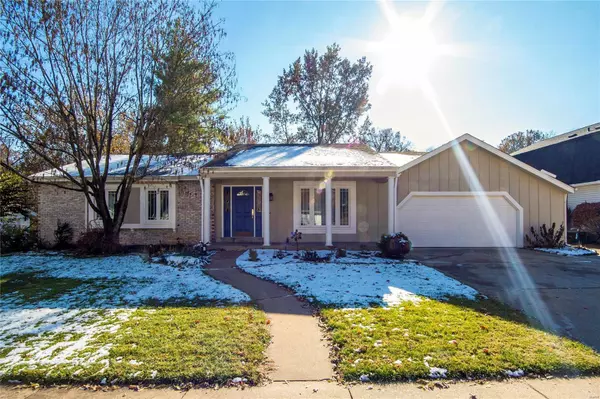$329,900
$329,900
For more information regarding the value of a property, please contact us for a free consultation.
15422 Grantley DR Chesterfield, MO 63017
3 Beds
2 Baths
1,852 SqFt
Key Details
Sold Price $329,900
Property Type Single Family Home
Sub Type Residential
Listing Status Sold
Purchase Type For Sale
Square Footage 1,852 sqft
Price per Sqft $178
Subdivision Schoettler Valley Estates 1
MLS Listing ID 19084135
Sold Date 01/30/20
Style Ranch
Bedrooms 3
Full Baths 2
Construction Status 45
Year Built 1975
Building Age 45
Lot Size 9,453 Sqft
Acres 0.217
Lot Dimensions 75/108x85/109
Property Description
Beautiful 3bd 2 bath Chesterfield Ranch opportunity. Updated kitchen with CUSTOM CABINETS and HIGH-END appliances,WINE FRIDGE, GAS STOVETOP. Open floor plan, vaulted ceilings, gleaming NEW WOOD FLOORS & separate dining. Maintenance-free vinyl siding/soffit, newer roof, NEW WINDOWS, ELECTRIC BOX, GUTTERS. UPDATED Large master ensuite with luxury bath, jacuzzi tub. Loads of Natural light. Custom walk-in closet, and access to the deck for your morning coffee. Warm-up to the beautiful wood burning fireplace in the great room while enjoying the spectacular view. Walkout lower level. LOADS of space to finish to your needs.LG woodshop area already built for you or make it something else..You will fall in love with the custom OUTDOOR living space. Home backs to common ground, privacy galore! Fenced lot, THREE-tier deck PLUS LG patio. Updated, clean, crisp and well maintained describes this home. Unbeatable West County location, Parkway Schools -optional neighborhood pool for next season!
Location
State MO
County St Louis
Area Parkway Central
Rooms
Basement Concrete, Full, Rec/Family Area, Storage Space, Unfinished, Walk-Out Access
Interior
Interior Features Cathedral Ceiling(s), Open Floorplan, Window Treatments, Vaulted Ceiling, Walk-in Closet(s), Wet Bar, Some Wood Floors
Heating Forced Air
Cooling Attic Fan, Ceiling Fan(s), Electric
Fireplaces Number 1
Fireplaces Type Woodburning Fireplce
Fireplace Y
Appliance Dishwasher, Dryer, Gas Cooktop, Microwave, Electric Oven, Refrigerator, Washer, Wine Cooler
Exterior
Parking Features true
Garage Spaces 2.0
Amenities Available Security Lighting, Underground Utilities, Workshop Area
Private Pool false
Building
Lot Description Backs to Comm. Grnd, Backs to Trees/Woods, Fencing, Level Lot
Story 1
Sewer Public Sewer
Water Public
Architectural Style Traditional
Level or Stories One
Structure Type Brick,Vinyl Siding
Construction Status 45
Schools
Elementary Schools Highcroft Ridge Elem.
Middle Schools Central Middle
High Schools Parkway Central High
School District Parkway C-2
Others
Ownership Private
Acceptable Financing Cash Only, Conventional, FHA, RRM/ARM, VA
Listing Terms Cash Only, Conventional, FHA, RRM/ARM, VA
Special Listing Condition Owner Occupied, Renovated, None
Read Less
Want to know what your home might be worth? Contact us for a FREE valuation!

Our team is ready to help you sell your home for the highest possible price ASAP
Bought with Anna Kozak






