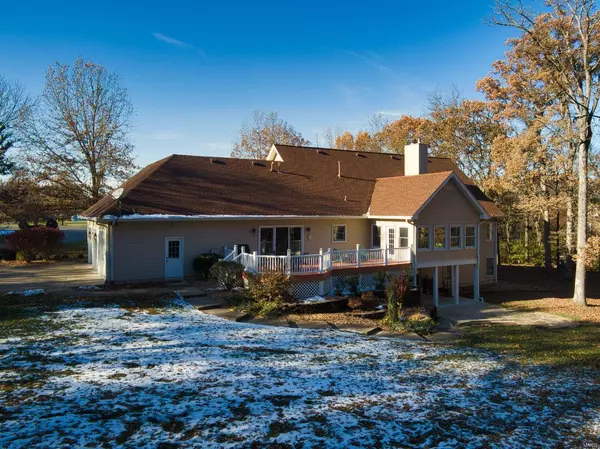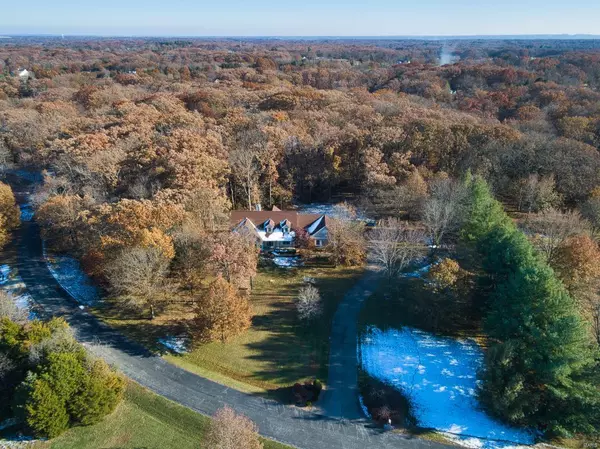$420,000
$450,000
6.7%For more information regarding the value of a property, please contact us for a free consultation.
1354 Lake Hollow DR Defiance, MO 63341
5 Beds
5 Baths
3,029 SqFt
Key Details
Sold Price $420,000
Property Type Single Family Home
Sub Type Residential
Listing Status Sold
Purchase Type For Sale
Square Footage 3,029 sqft
Price per Sqft $138
Subdivision Lakeway
MLS Listing ID 19083870
Sold Date 07/16/20
Style Other
Bedrooms 5
Full Baths 3
Half Baths 2
Construction Status 27
Year Built 1993
Building Age 27
Lot Size 3.020 Acres
Acres 3.02
Lot Dimensions 131,551 sq. ft.
Property Description
5Bed/3Full,2Half Bath 1.5 Story Home located on a stunning 3.02 acres that backs to trees. Cozy LR boasts crown molding, chair rail w/wainscoting, pass thru brick gas fireplace, built-in bookshelves & dual sliding doors that open to a large Sunroom & access to the composite deck. Kit flaunts cabinets w/crown & slow close drawers, granite counter tops, stone tile back splash, island w/storage, Breakfast Bar, two Pantries, S/S dishwasher, smooth electric cook top & double built-in ovens. The views from the Breakfast Rm or dine in the formal DR. Main Level MBR Suite has crown molding, French Door, pass through gas fireplace w/wood mantle & binary walk-in closets. Master Bath has crown molding, recessed lights, plantation shutters, two sink vanity, pocket door, separate commode & shower. Also on main level is the laundry room & an office. LL has approx 1500sqft of finished area:Rec Rm w/wood burning f/p, Wet Bar, 2 Bedrooms, 3 Bonus Areas & storage, along w/a walk-out to a covered Patio.
Location
State MO
County St Charles
Area Francis Howell
Rooms
Basement Concrete, Bathroom in LL, Egress Window(s), Fireplace in LL, Rec/Family Area, Sleeping Area, Sump Pump, Walk-Out Access
Interior
Interior Features Bookcases, High Ceilings, Carpets, Window Treatments, Vaulted Ceiling, Walk-in Closet(s), Wet Bar, Some Wood Floors
Heating Dual, Forced Air, Humidifier, Zoned
Cooling Attic Fan, Ceiling Fan(s), Electric, Dual, Zoned
Fireplaces Number 2
Fireplaces Type Gas, Woodburning Fireplce
Fireplace Y
Appliance Dishwasher, Disposal, Double Oven, Cooktop, Electric Cooktop, Stainless Steel Appliance(s)
Exterior
Parking Features true
Garage Spaces 3.0
Amenities Available Underground Utilities
Private Pool false
Building
Lot Description Backs to Trees/Woods, Level Lot
Story 1.5
Sewer Septic Tank
Water Public
Architectural Style Traditional
Level or Stories One and One Half
Structure Type Brk/Stn Veneer Frnt,Vinyl Siding
Construction Status 27
Schools
Elementary Schools Daniel Boone Elem.
Middle Schools Francis Howell Middle
High Schools Francis Howell High
School District Francis Howell R-Iii
Others
Ownership Private
Acceptable Financing Cash Only, Conventional, FHA, Other
Listing Terms Cash Only, Conventional, FHA, Other
Special Listing Condition Owner Occupied, None
Read Less
Want to know what your home might be worth? Contact us for a FREE valuation!

Our team is ready to help you sell your home for the highest possible price ASAP
Bought with Elizabeth Whittier





