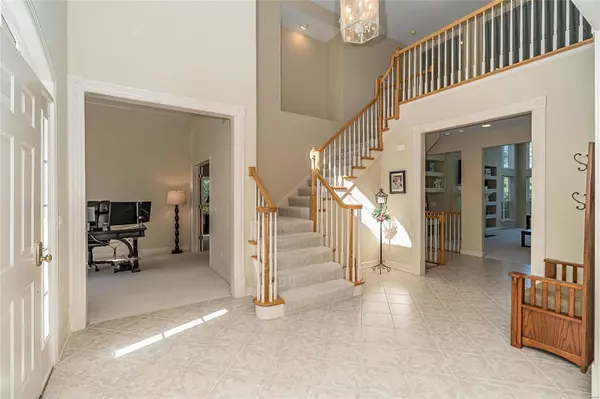$525,000
$534,900
1.9%For more information regarding the value of a property, please contact us for a free consultation.
505 Keswick DR Lake St Louis, MO 63367
4 Beds
4 Baths
4,226 SqFt
Key Details
Sold Price $525,000
Property Type Single Family Home
Sub Type Residential
Listing Status Sold
Purchase Type For Sale
Square Footage 4,226 sqft
Price per Sqft $124
Subdivision Ballantrae
MLS Listing ID 19057701
Sold Date 01/08/20
Style Other
Bedrooms 4
Full Baths 3
Half Baths 1
Construction Status 20
HOA Fees $50/ann
Year Built 2000
Building Age 20
Lot Size 0.570 Acres
Acres 0.57
Lot Dimensions IRR
Property Description
Live the life in Lake St. Louis! Exceptional executive style home with full Lake St. Louis amenities including lake, clubhouse, golf, tennis and more. This is the home you have been waiting for! Enjoy single floor living in this elegant story and a half residence with main floor laundry and oversized three car garage. Make memories in the amazing kitchen which includes recently updated stainless steel appliances, a center island with cooktop, breakfast bar, walk in pantries, and a breakfast area with a view to wooded grounds. This stylish home situated on over a half acre on a cul de sac also offers wood flooring, vaulted ceilings, diamond-laid ceramic tile foyer, built-in book cases, two story great room with dry bar, gas fireplace, special millwork, front/back stairs, beautiful landscaping and so much more! The main floor master bedroom suite with walk in closets, separate tub and shower, private commode and dual vanities connects to the den for more flexibility. Visit today!
Location
State MO
County St Charles
Area Wentzville-Timberland
Rooms
Basement Concrete, Full, Concrete, Bath/Stubbed, Sump Pump, Unfinished
Interior
Interior Features Bookcases, High Ceilings, Open Floorplan, Carpets, Window Treatments, Walk-in Closet(s), Some Wood Floors
Heating Forced Air, Forced Air 90+, Zoned
Cooling Ceiling Fan(s), Electric, ENERGY STAR Qualified Equipment, Zoned
Fireplaces Number 1
Fireplaces Type Gas
Fireplace Y
Appliance Dishwasher, Disposal, Electric Cooktop, Microwave, Electric Oven, Stainless Steel Appliance(s)
Exterior
Parking Features true
Garage Spaces 3.0
Amenities Available Golf Course, Pool, Tennis Court(s), Clubhouse, Private Inground Pool, Underground Utilities
Private Pool true
Building
Lot Description Backs to Trees/Woods, Cul-De-Sac, Level Lot, Streetlights
Story 1.5
Sewer Public Sewer
Water Public
Architectural Style Traditional
Level or Stories One and One Half
Structure Type Brick Veneer,Frame,Vinyl Siding
Construction Status 20
Schools
Elementary Schools Green Tree Elem.
Middle Schools Wentzville South Middle
High Schools Timberland High
School District Wentzville R-Iv
Others
Ownership Private
Acceptable Financing Cash Only, Conventional
Listing Terms Cash Only, Conventional
Special Listing Condition Owner Occupied, None
Read Less
Want to know what your home might be worth? Contact us for a FREE valuation!

Our team is ready to help you sell your home for the highest possible price ASAP
Bought with Chad Wilson






