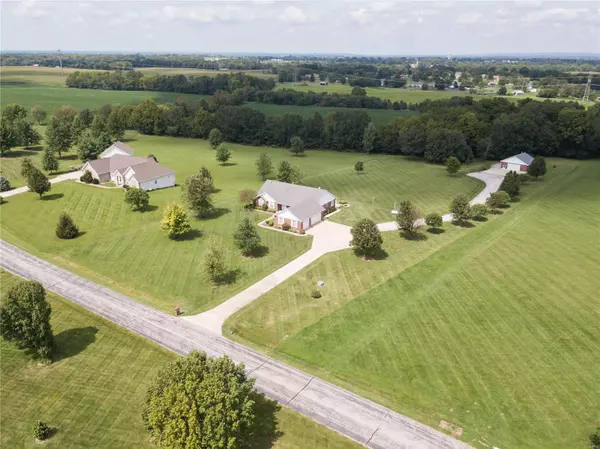$460,000
$489,000
5.9%For more information regarding the value of a property, please contact us for a free consultation.
14 Prairie Crossing DR St Paul, MO 63366
3 Beds
3 Baths
3,291 SqFt
Key Details
Sold Price $460,000
Property Type Single Family Home
Sub Type Residential
Listing Status Sold
Purchase Type For Sale
Square Footage 3,291 sqft
Price per Sqft $139
Subdivision Prairie Crossing
MLS Listing ID 19063472
Sold Date 10/24/19
Style Ranch
Bedrooms 3
Full Baths 3
Construction Status 23
HOA Fees $25/ann
Year Built 1996
Building Age 23
Lot Size 3.000 Acres
Acres 3.0
Lot Dimensions 160 x 301 x 557 x 707
Property Description
See the difference quality makes in this gracious home with scenic views on 3 acres. This large, stunning, bright and airy plan residence targets today's multi-taskers beautifully. 3 bedrooms, 3 baths. It is the perfect pairing--you and the wonderful custom kitchen with pantry, solid surface counter top. Both the large living room and the formal dining room create an entertaining atmosphere for family and friends. Enjoy the sunsets from your own comfortable deck and patio. Even more delightful features you are sure to appreciate are open & airy design, six panel doors, family room and bay window in bedroom. Subtle recessed lighting, main-level master suite, attractive large bedrooms, soaking tub, patio, manicured lawn, well water, out building with many extras. Have a space bonanza! Here is a home of sheer wizardry, blending sturdy construction and artistic design in a way that is certain to excite you. Out building 33 x 30, heated, electric, for all your toys...Discover the magic!!
Location
State MO
County St Charles
Area Fort Zumwalt North
Rooms
Basement Bathroom in LL, Fireplace in LL, Full, Partially Finished, Concrete, Rec/Family Area, Sleeping Area, Walk-Out Access
Interior
Interior Features Open Floorplan, Carpets, Walk-in Closet(s), Some Wood Floors
Heating Forced Air
Cooling Ceiling Fan(s), Electric
Fireplaces Number 1
Fireplaces Type Gas Starter
Fireplace Y
Appliance Dishwasher, Disposal, Gas Cooktop, Microwave, Gas Oven
Exterior
Parking Features true
Garage Spaces 3.0
Amenities Available Underground Utilities
Private Pool false
Building
Lot Description Backs to Comm. Grnd, Backs to Trees/Woods, Level Lot
Story 1
Sewer Septic Tank
Water Well
Architectural Style Traditional
Level or Stories One
Structure Type Brick Veneer
Construction Status 23
Schools
Elementary Schools Mount Hope Elem.
Middle Schools Ft. Zumwalt North Middle
High Schools Ft. Zumwalt North High
School District Ft. Zumwalt R-Ii
Others
Ownership Private
Acceptable Financing Cash Only, Conventional, FHA
Listing Terms Cash Only, Conventional, FHA
Special Listing Condition None
Read Less
Want to know what your home might be worth? Contact us for a FREE valuation!

Our team is ready to help you sell your home for the highest possible price ASAP
Bought with Tim Phillips






